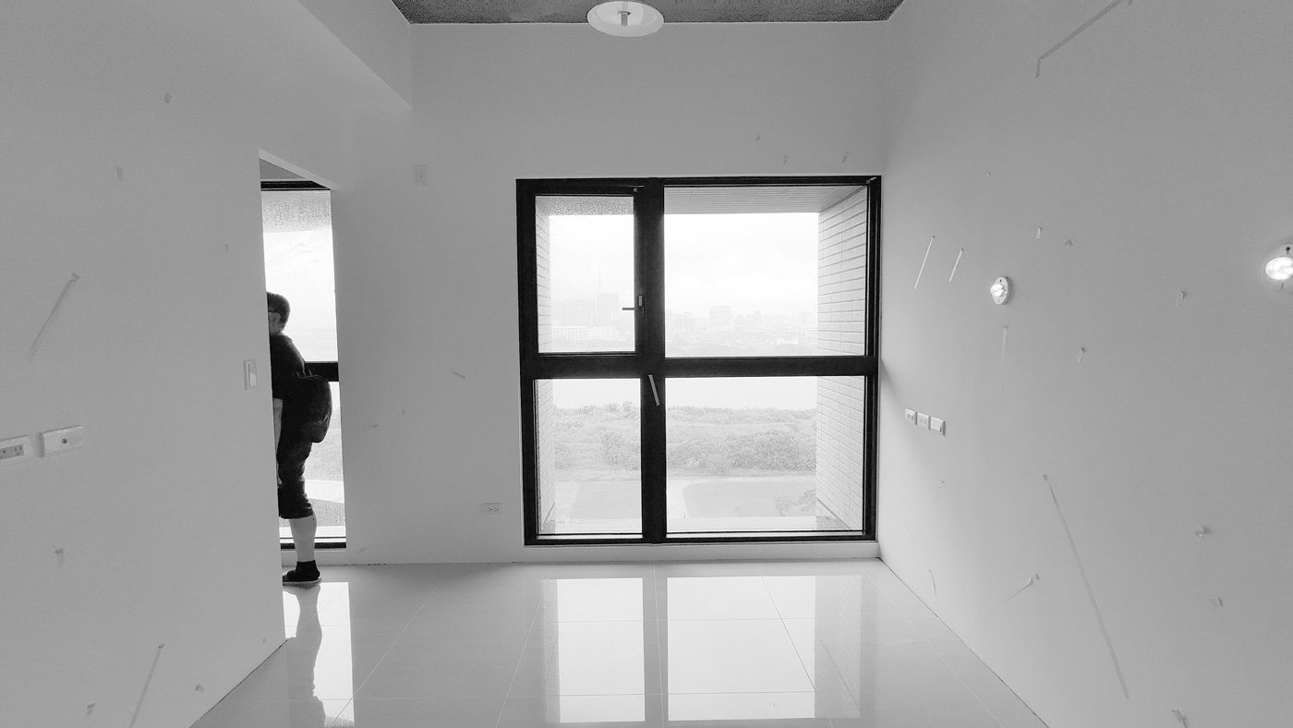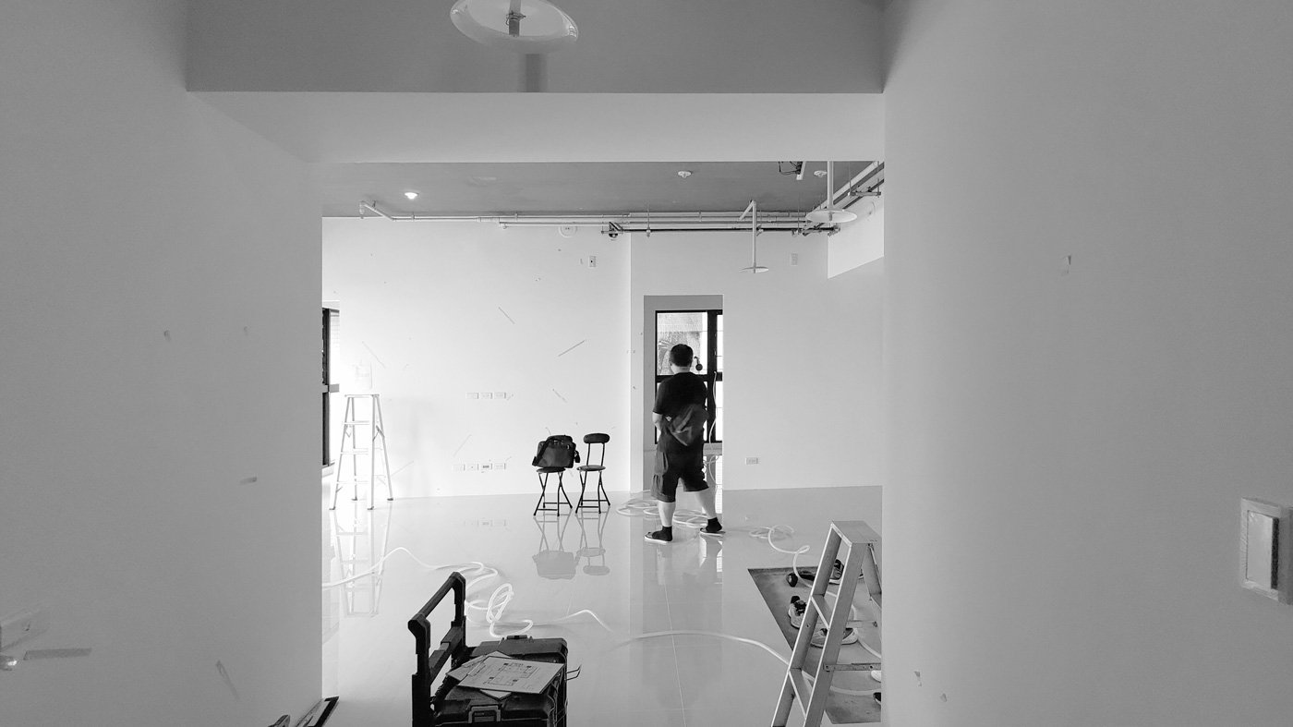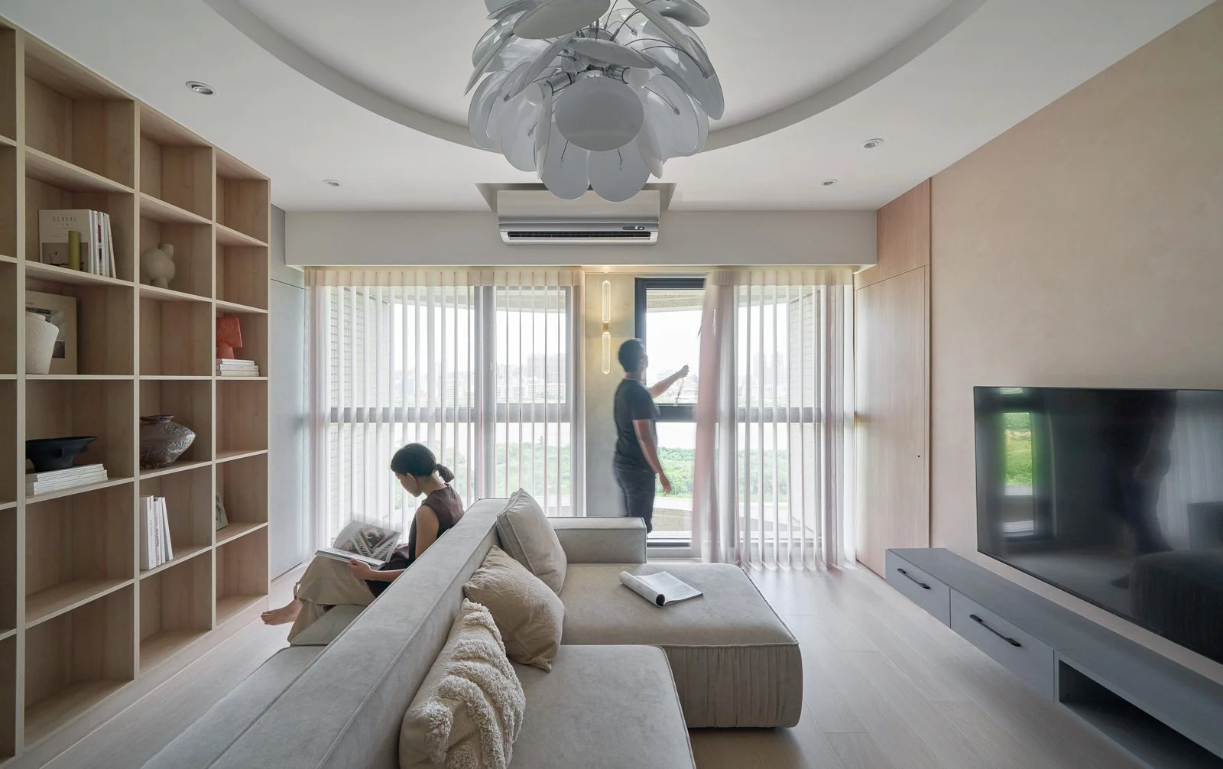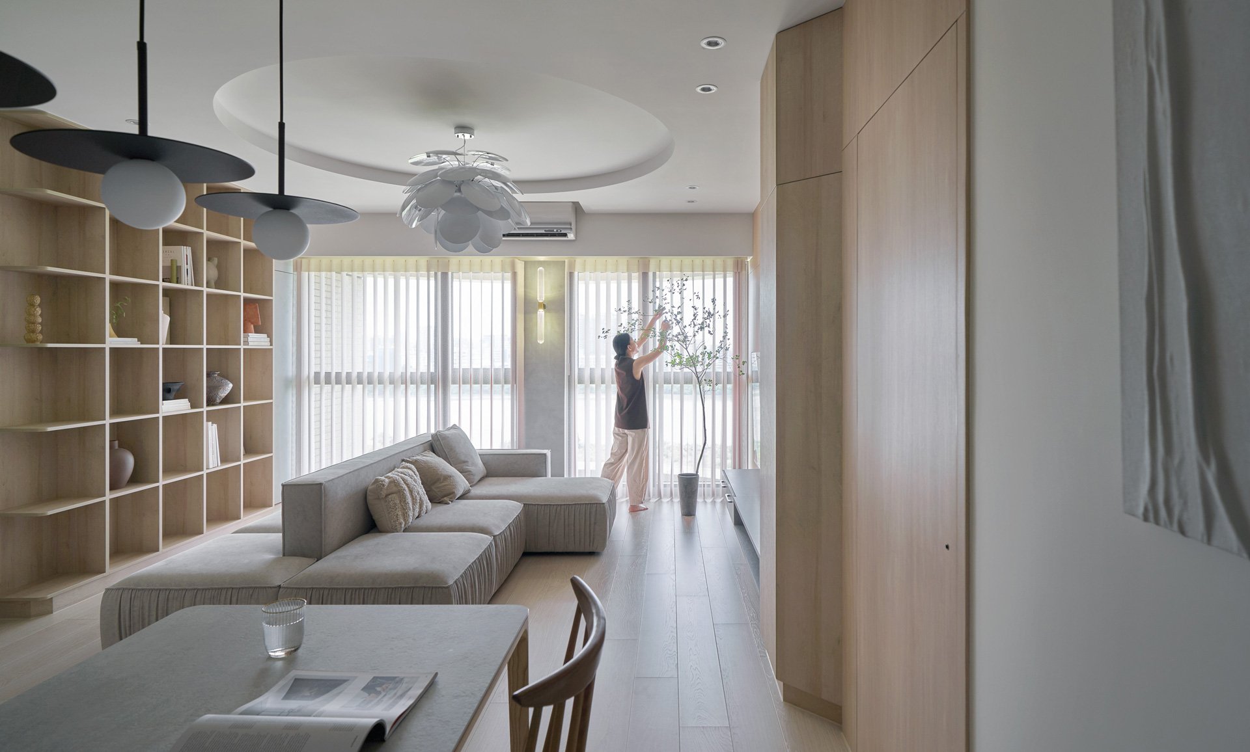
Continuum 生活的面向
This design narrative explores the intricate relationship between geometry and modern living spaces, utilizing circles and axes to symbolize harmony, balance, and movement. These fundamental shapes transform everyday moments into dynamic experiences, illustrating the vibrant spectrum of life.
The core of this design is a simple yet powerful geometric formula—a circle intersected by an axis, prominently featured in the public area with a circular ceiling that encourages family interactions. This central motif emphasizes unity and completeness, setting the stage for meaningful connections. Surrounding this focal point, the space expands into an open, fluid layout where architectural elements like curved lines and light oak materials enhance movement and create a light, airy atmosphere.
Strategic use of floor-to-ceiling doors and a tranquil color palette integrates the exterior landscape, allowing the outdoors to enhance the interior. This design philosophy prioritizes the essence of time and love, creating not just a house, but a home where every moment is cherished.
From ancient astrolabes to modern mechanics, the interplay of circles and axes symbolizes harmony, balance, and movement, acting as a catalyst for creativity. By embedding these forms with dynamic interpretations of time, everyday moments are transformed, revealing the vibrant spectrum of life.
The design begins with a simple geometric formula—a circle and an axis. At the center of the public area, which is the most interactive space, a circular ceiling rises above dual-facing sofas, setting the stage for family interactions. This central hub is designed to foster warm, memorable interactions among its inhabitants, while its circular motif subtly emphasizes unity and completeness.
Surrounding the central living area, the space expands outward in an open, fluid layout. Architectural elements like curved lines and light oak materials flow throughout, enhancing movement and creating a light atmosphere. Strategic use of floor-to-ceiling doors integrates the exterior environment, offering 360-degree panoramic views that bring the outside in. This design choice ensures that natural scenes complement the soft, muted interior palette, which features whites, warm apricots, and concrete grays. These colors reflect tranquility and openness, allowing the external landscape to enhance the indoor experience.
A thoughtfully designed book wall was implemented because the owner wanted to create a reading corner for their kids. This wall seamlessly connects to a study, creating a cohesive and functional space. Adjacent to this, to maximize natural light, the design incorporates extensive use of glass, ensuring that sunlight deeply permeates the space.
More Project Details
/
3D Impression
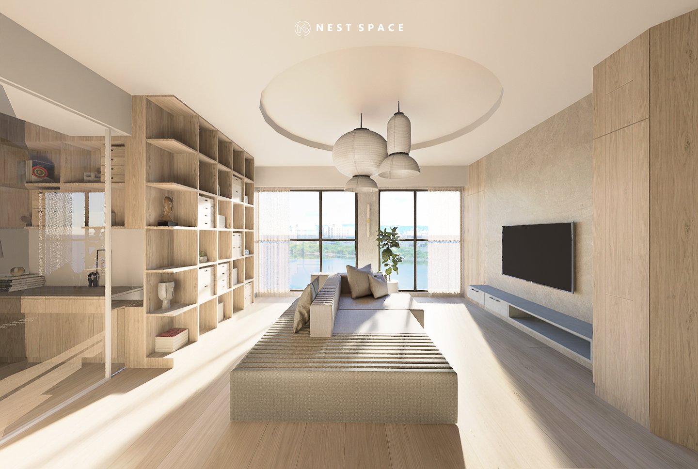
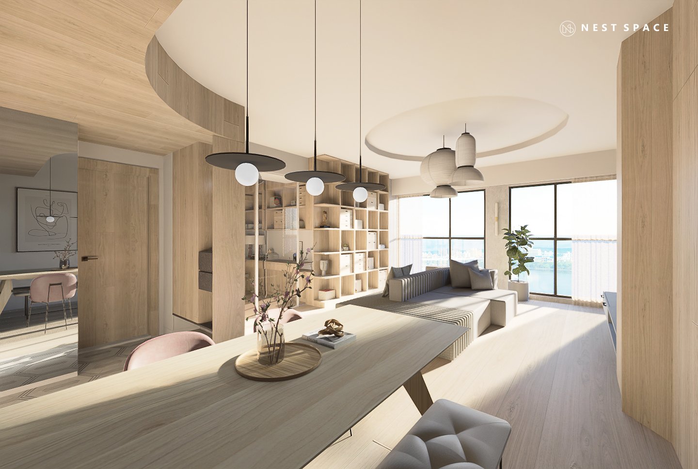
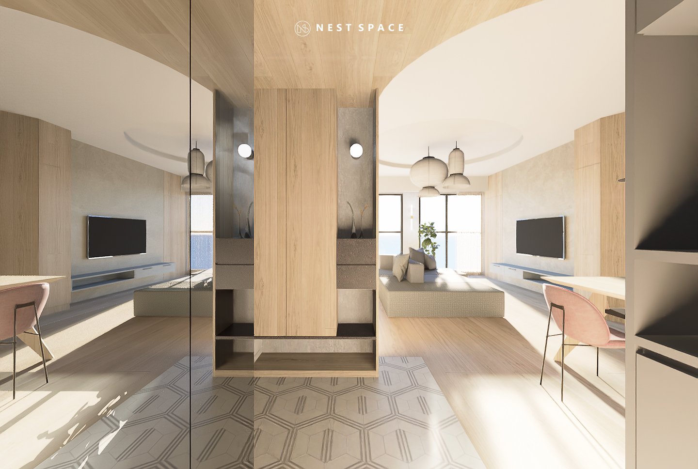
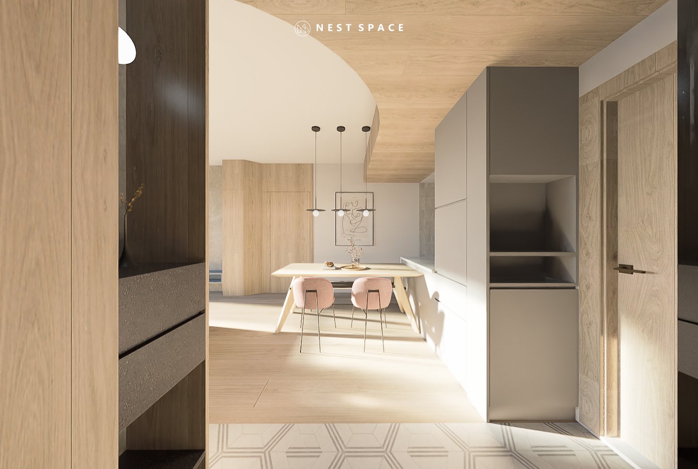
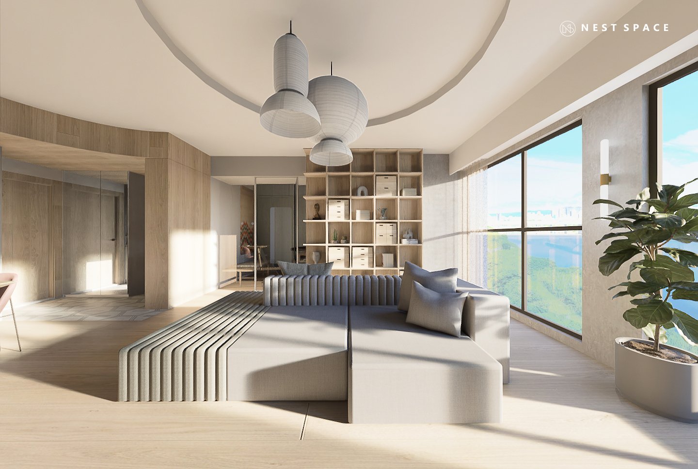
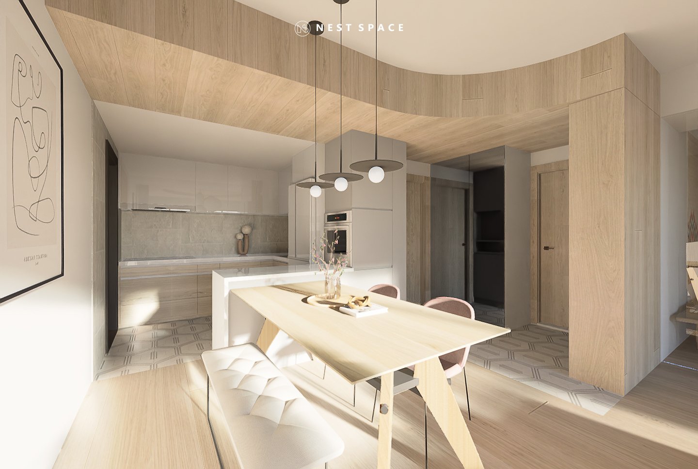
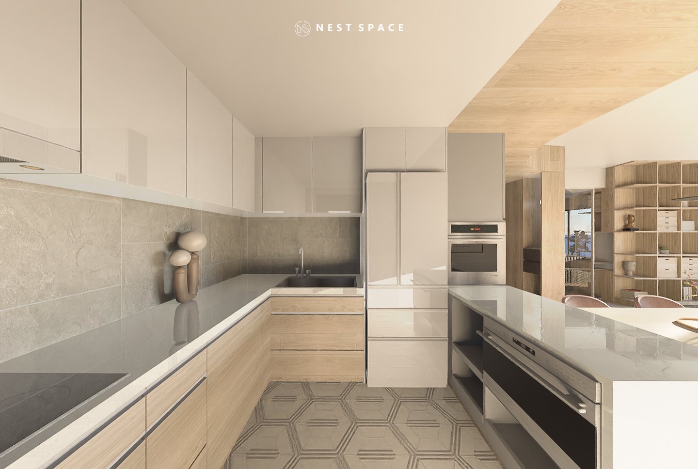
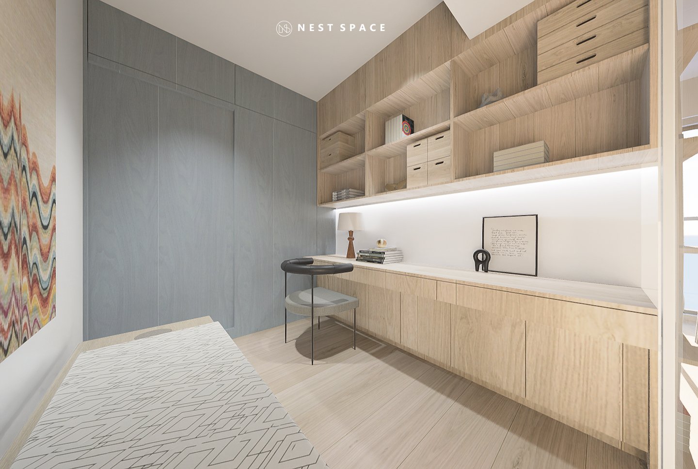
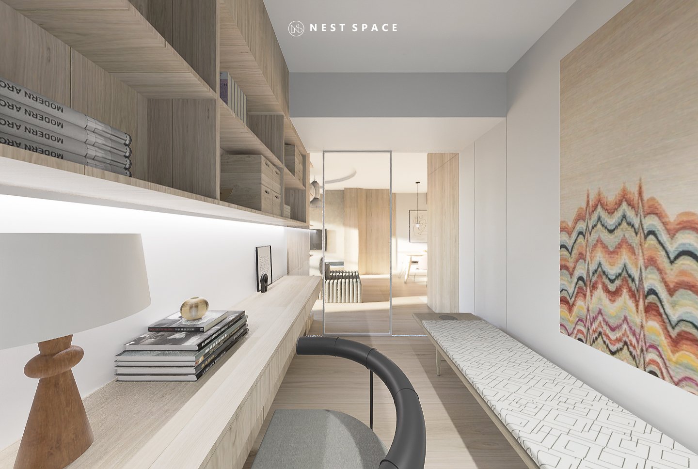
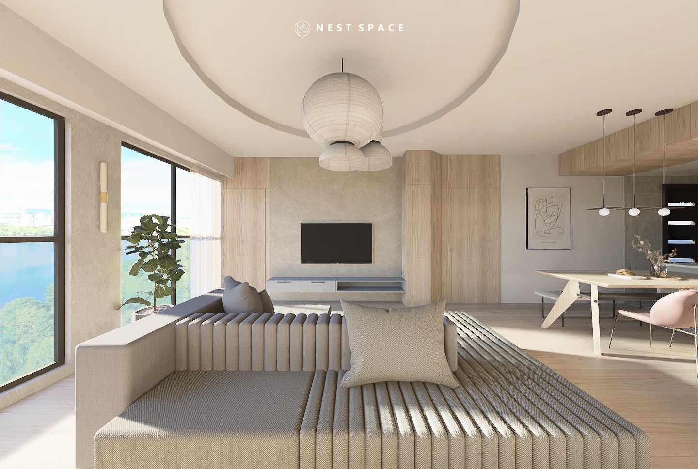
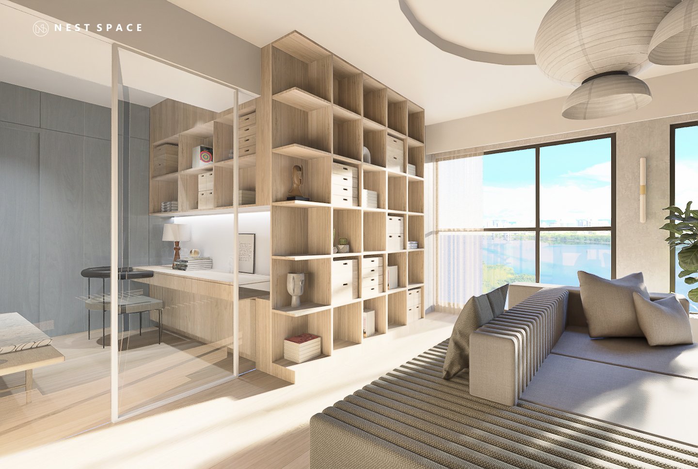
Before Renovation




