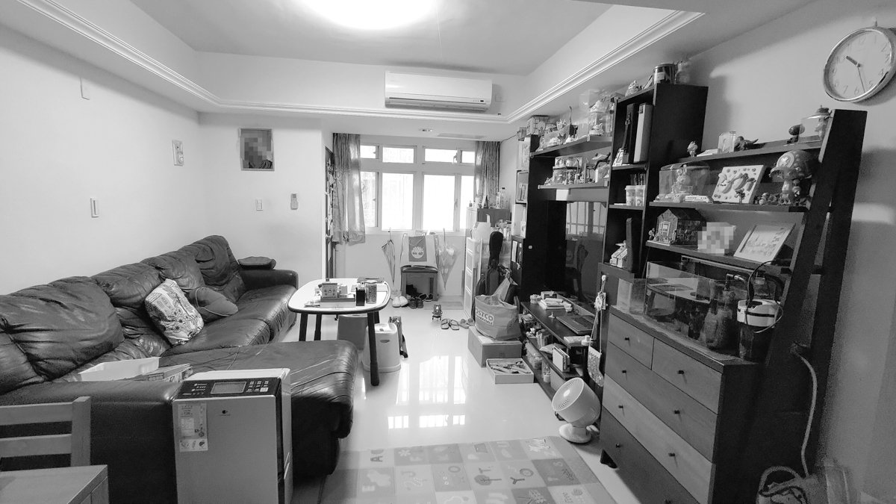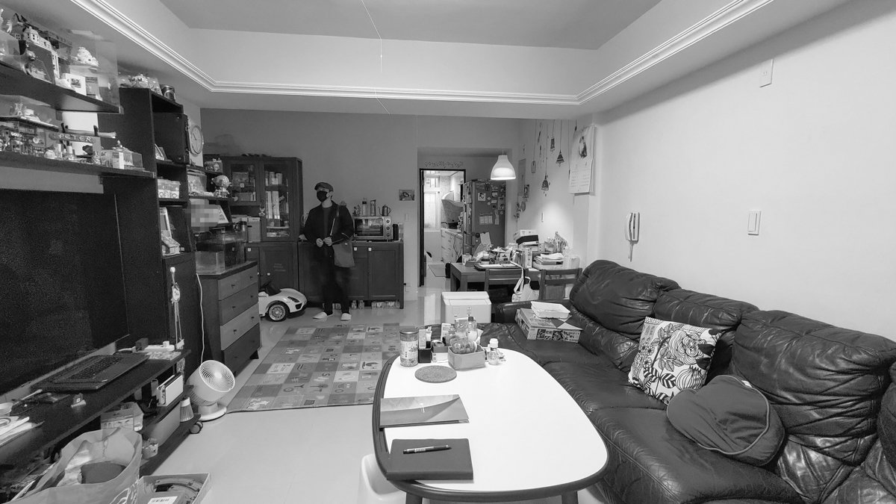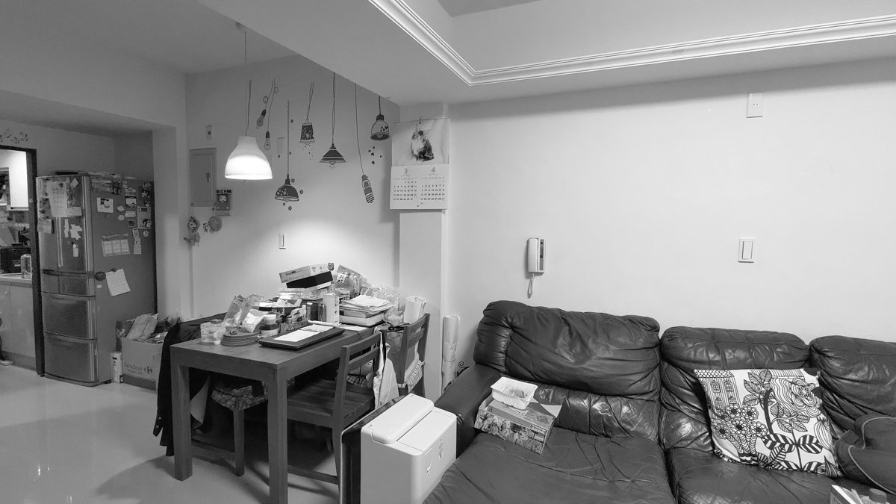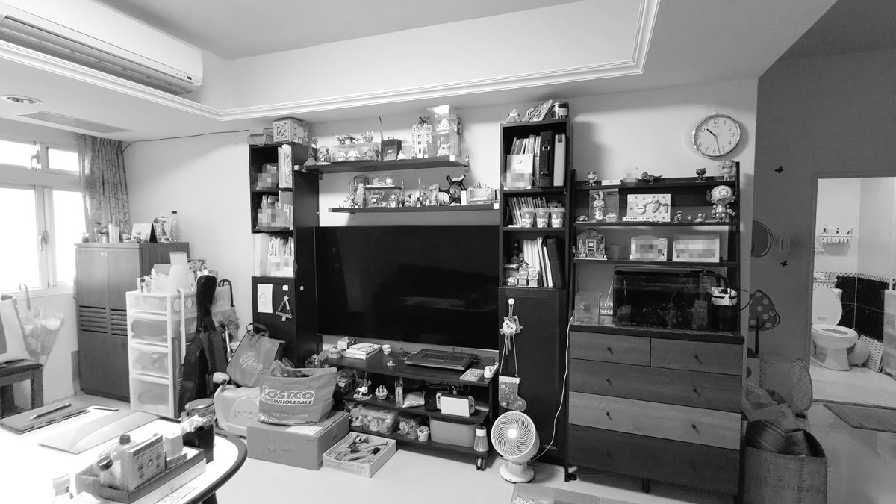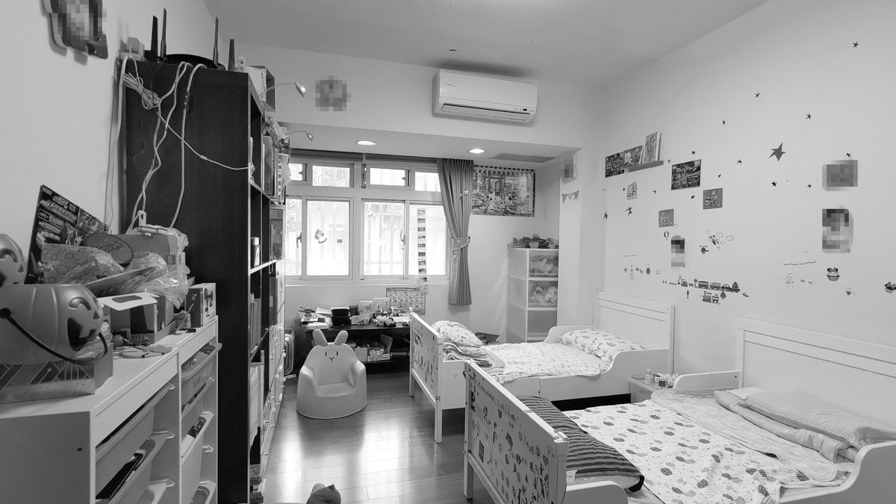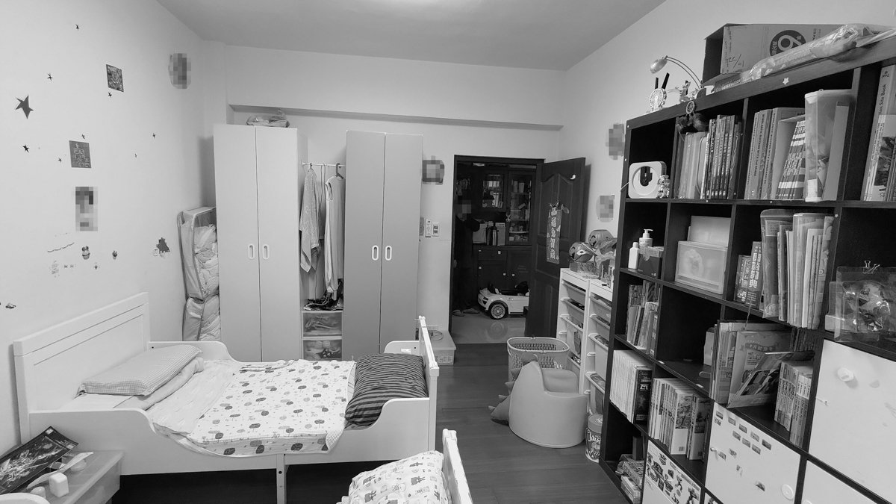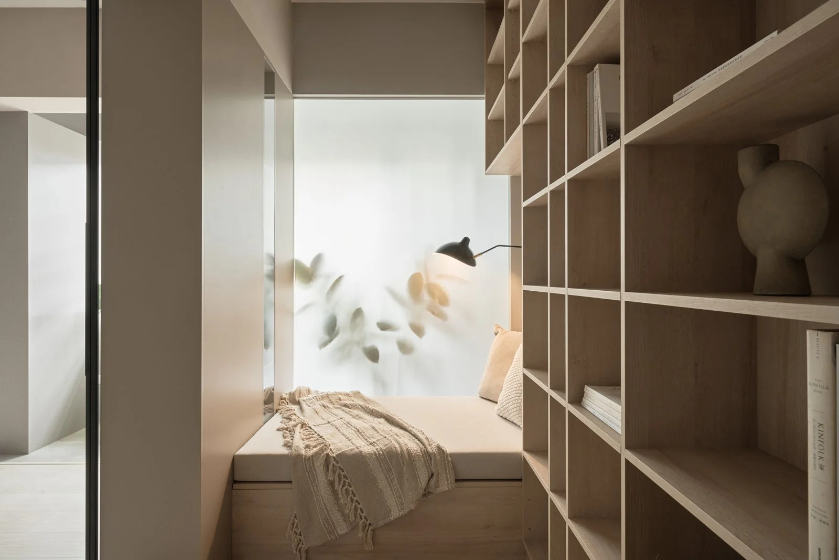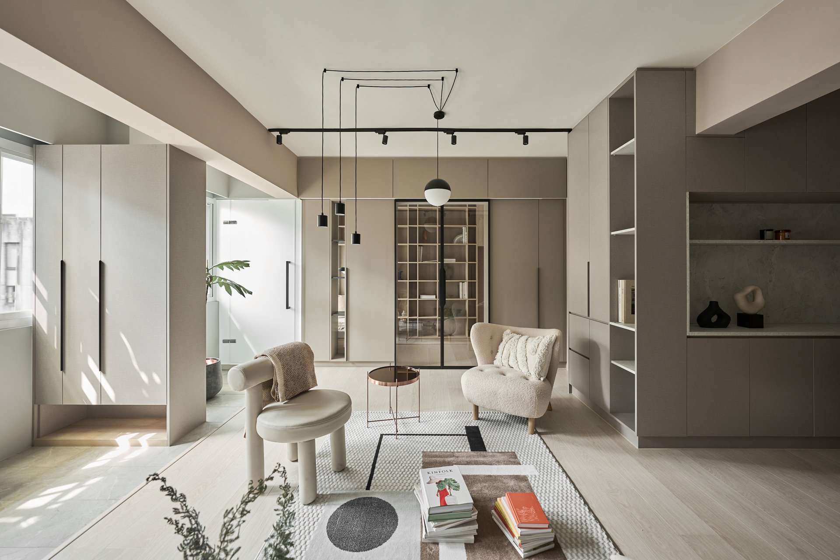
Transitions 轉
Renovating a home is not just a physical transformation; it mirrors the emotional and life journey of its inhabitants. This forty-year-old house, marked by time, had become insufficient in terms of light and ventilation, and its long, narrow layout no longer met the needs of its evolving family.
\By exploring the "freedom of space," we introduced L-shaped transitions into the design, with these transitions not only embodying spatial continuity and flow but also symbolizing the growth and change of its residents. This design is both a response to the past and a path forward, laying out a unique trajectory – with an elegant turn, a new, beautiful life scene quietly unfolds.
空間平面圖:改造前後對照
Removing the original partition walls marks the first chapter of this transformation. We reshaped the space by integrating storage systems, using cabinetry to replace solid walls as a way to define the linear order of the layout. The restructured areas consolidate previously fragmented paths into a flexible new arrangement, with clear boundaries between public and private spaces that still allow interaction. Nearly two-thirds of the space is now open as a communal area, bathed in natural light and airflow, where every surface breathes freely, light and airy.
The living room, dining area, and study are placed in the light-filled front section, connected by semi-transparent partitions, enriching the layers of family interaction. The private areas are set towards the back of the home, away from the main circulation, where soft linear lighting guides a serene path, creating an ideal retreat.
進門處的鞋櫃設計別具亮點,懸浮的櫃體並未做到頂,保留空間的視覺穿透感,營造輕盈的氛圍。滿足日常儲物需求,也劃分出玄關區域,既不遮擋窗外光線,更增強了空間的靈活性
Earth tones of warm beige and light gray set the stage for a modern dialogue of living. The L-shaped transitions ensure that the flow of colors and materials blend naturally, enhancing the continuity and depth of the space while lending a soft and graceful echo to the transition points.
Glass serves as the connective tissue throughout, balancing frosted and transparent elements to harmonize the indoor-outdoor boundary. Wooden elements bring warmth to the reading area and bedrooms, while stone textures give strength and solidity to the communal spaces. The interplay of materials – between warmth and coolness, modern and natural – comes together in perfect harmony.
客廳與書房設計考慮家庭成員對閱讀的熱愛,一整排隱藏的收納櫃沿著牆面延展,透過玻璃拉門的半透效果,將書籍與其他物品隱藏其中,既維持了整體設計的連貫性,也讓空間保持清爽與整潔。書房內的開放式書櫃則提供了更為便利的使用方式,書籍隨手可取,充滿生活的溫度
餐廳結合櫥櫃的收納系統,為廚具、食材及餐具提供整合性的收納方式,也讓成員使用時更加順手便利
照明系統輕盈地勾勒空間每一處轉折與流動,運用線性照明呼應空間的多重轉折,而客廳主燈的搭配形式,亦與空間結構緊密結合,呼應 L 型的思維運用,讓光線與空間共同塑造充滿動感與層次的公共區域。隱藏櫃體下方的線燈,作為間接照明的一部分,使櫃體輕盈柔和,彷彿漂浮空中,減少大量櫃體帶來的重量感
3D Impression
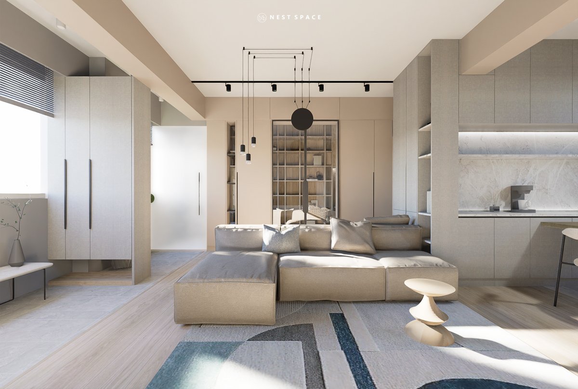
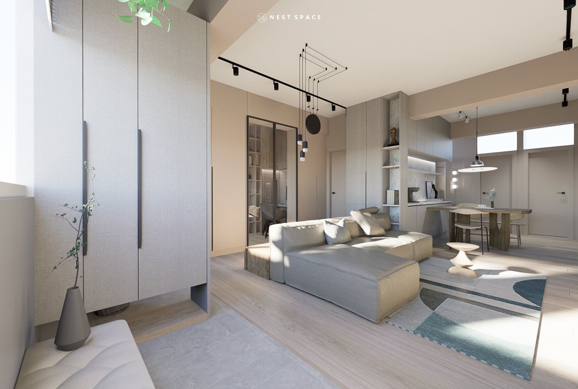
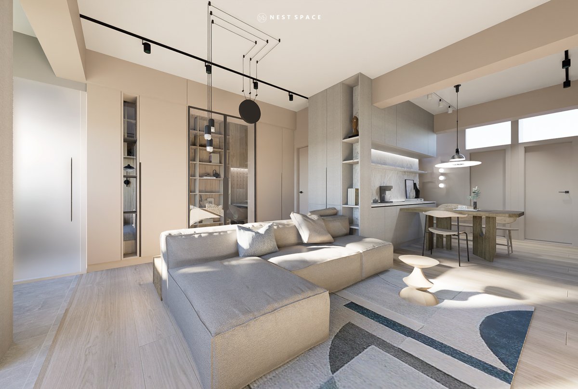
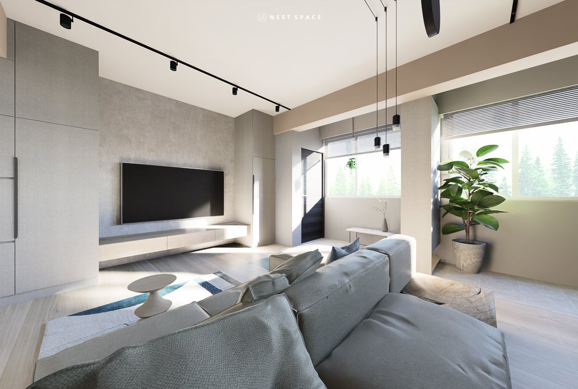
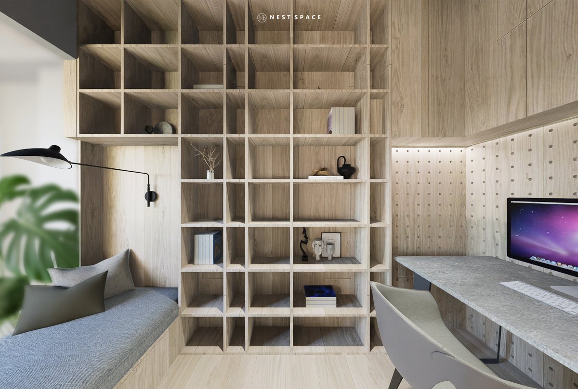
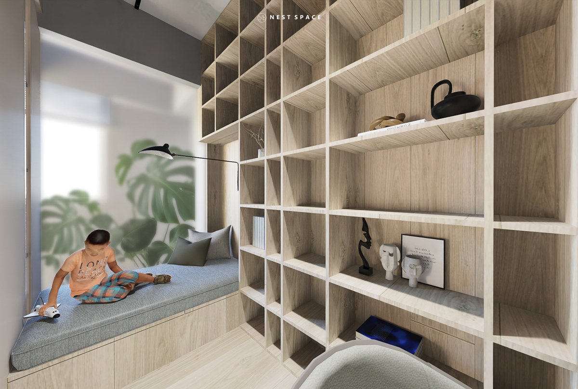
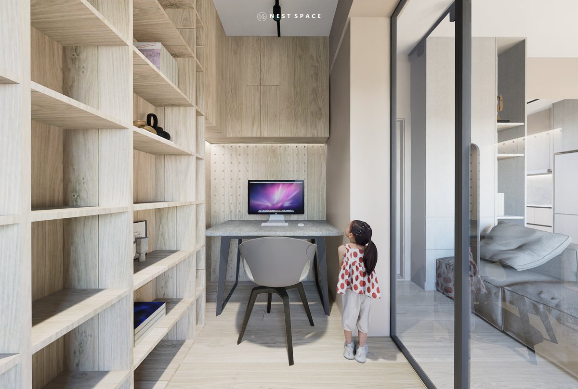
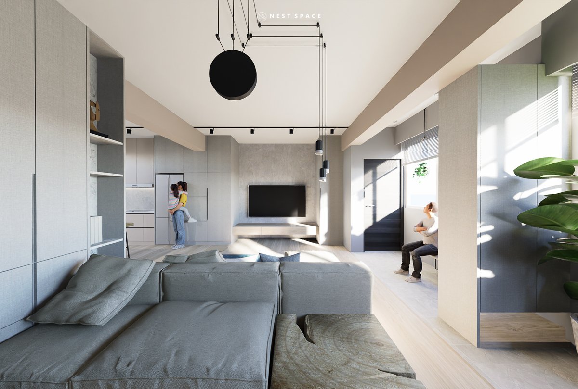
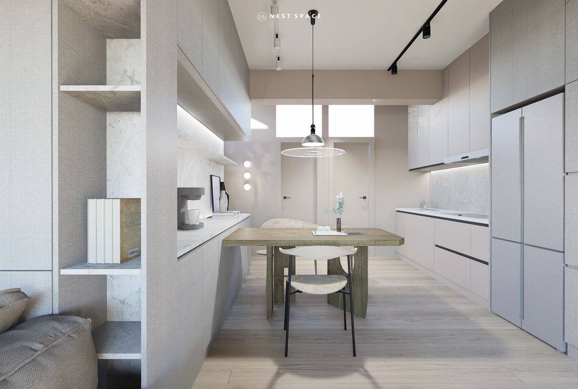
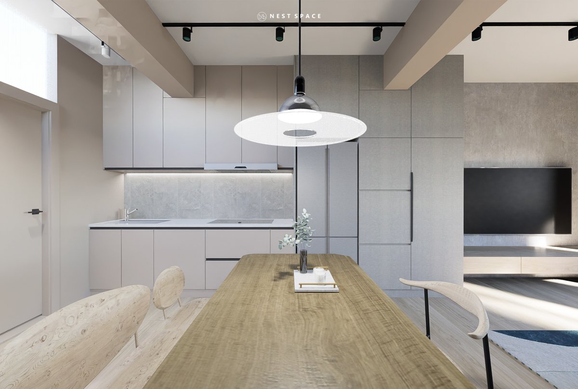
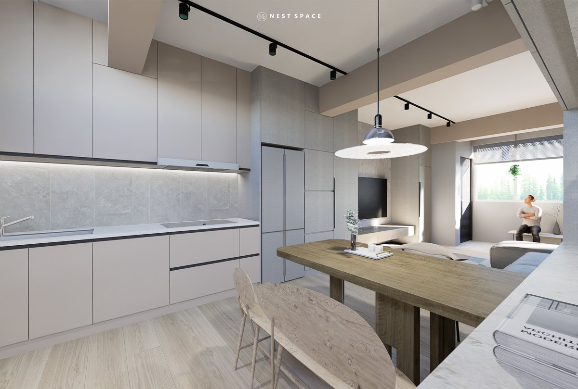
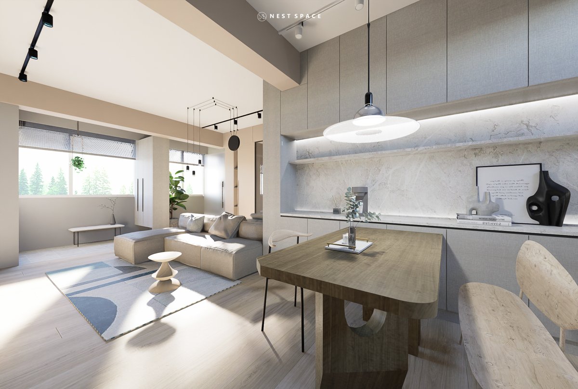
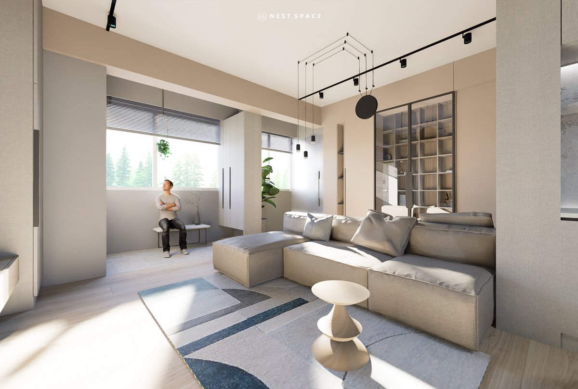
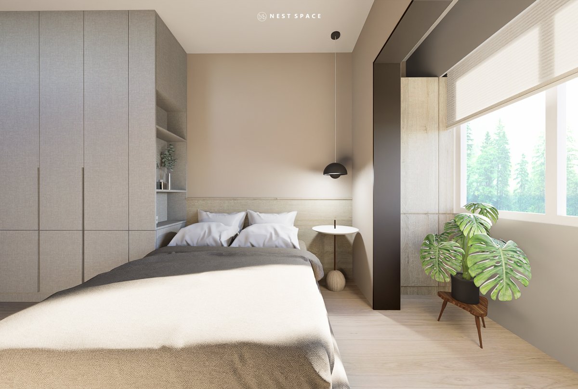
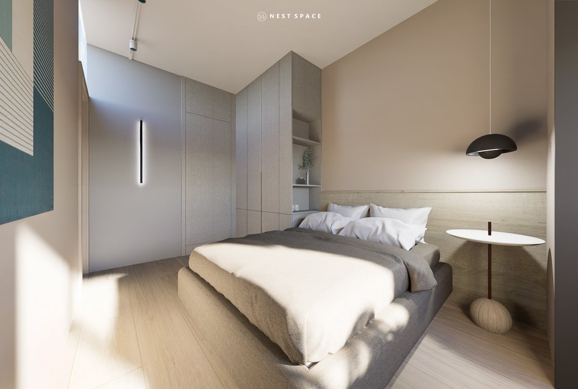
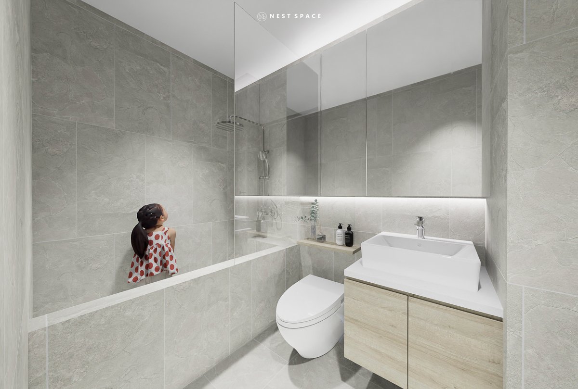
Before Renovation
