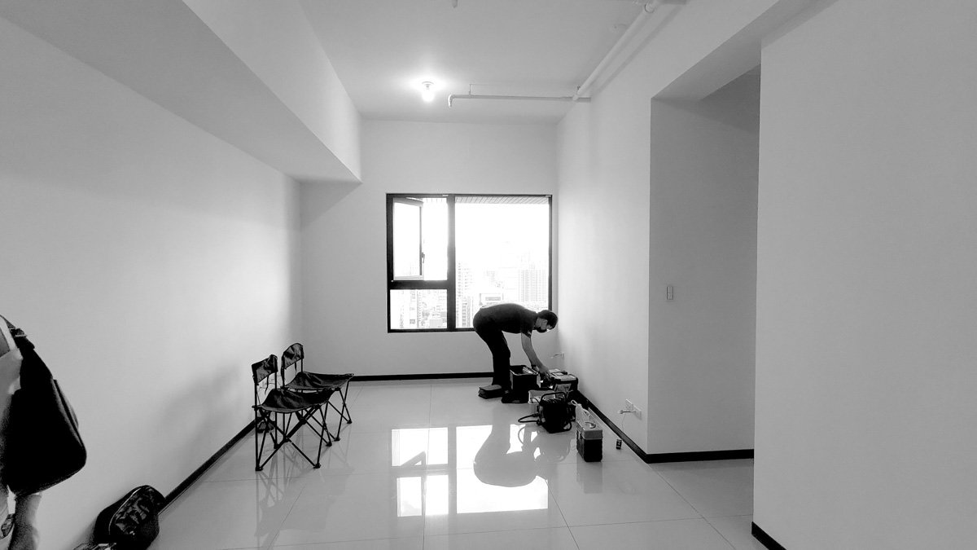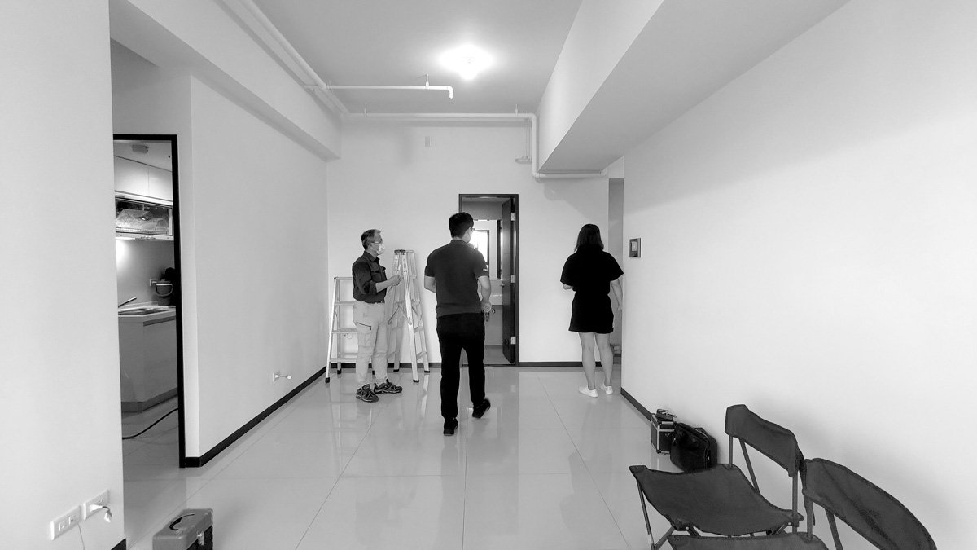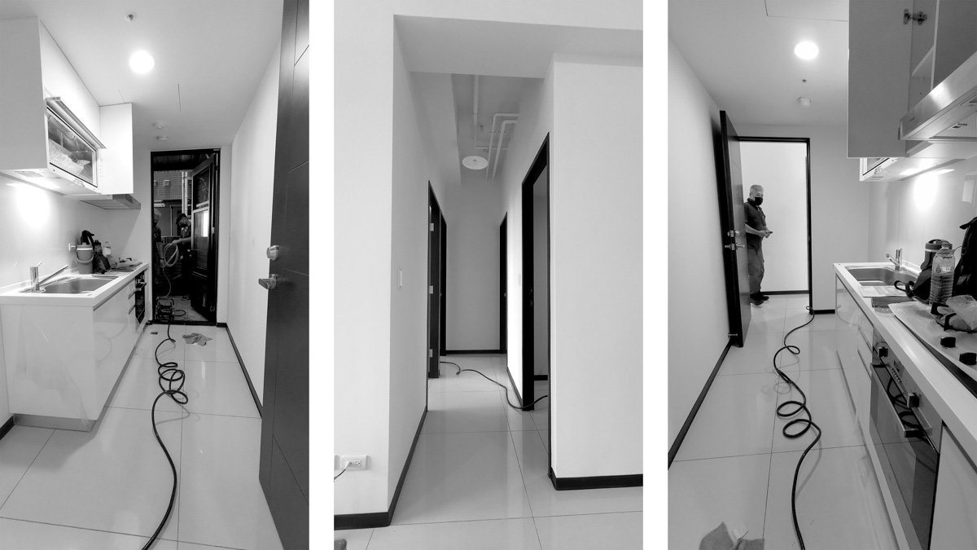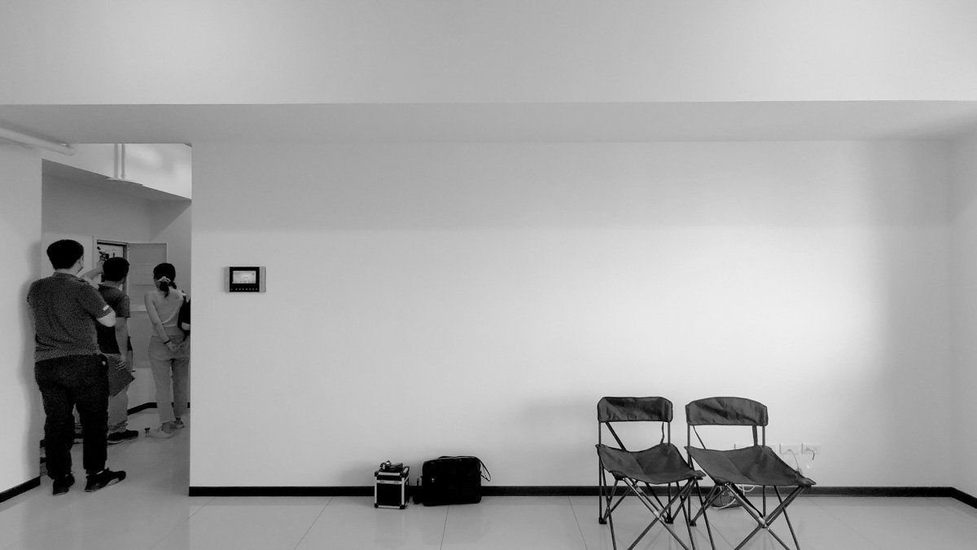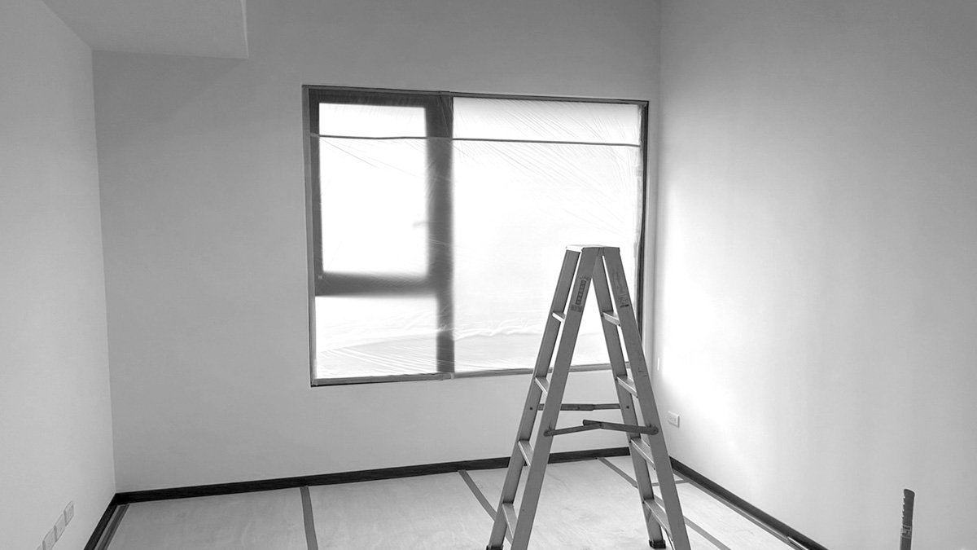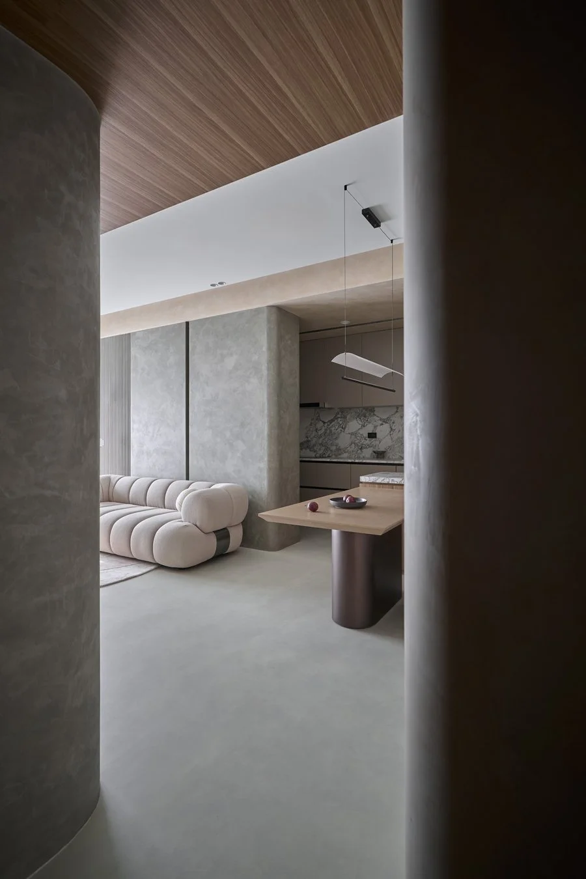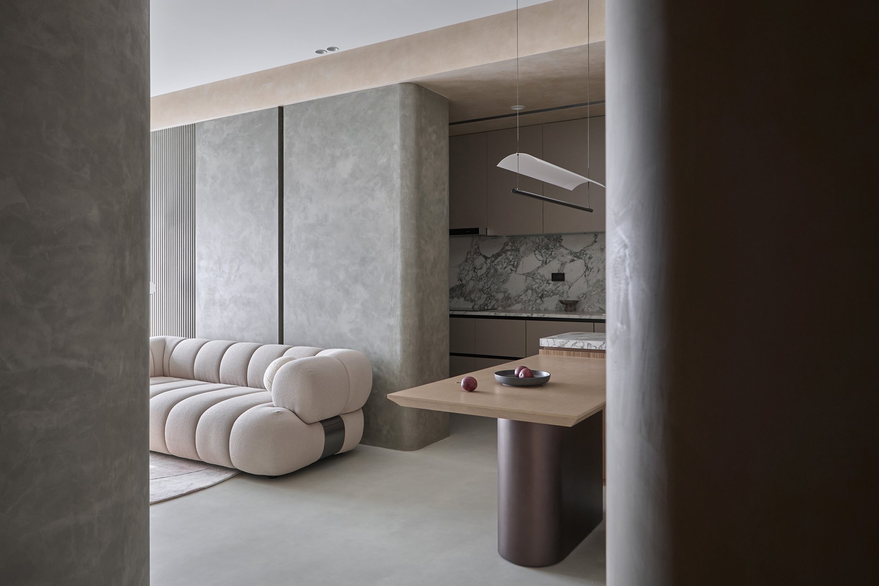
Ignotus 伊格諾圖斯
Derived from the Latin word for "unknown," Ignotus suggests that the unknown is not a void but a realm of hidden possibilities—an invitation to discover surprises beyond defined boundaries. In this design, we embraced "exploration" as the central theme.
The residence unfolds like a puzzle, revealing its features through pathways of movement, materiality, and subtle light. These elements guide the residents, encouraging them to uncover and interpret the stories embedded within the space.
Strategic use of floor-to-ceiling doors and a tranquil color palette integrates the exterior landscape, allowing the outdoors to enhance the interior. This design philosophy prioritizes the essence of time and love, creating not just a house, but a home where every moment is cherished.
PRESS|媒體報導
The spatial experience begins with a rearranged layout that overcomes the constraints of conventional new-build structures, such as excessive corridors, exposed beams, and limited natural light. A low wood-paneled ceiling at the entry creates a transitional passage, inviting residents to step into the space. Movement flows naturally as light filters through walls and crevices, transforming a sense of enclosure into an expansive visual release. This deliberate rhythm softens the oppressive presence of ceiling beams while heightening sensory awareness.
This carefully choreographed movement leads seamlessly to the material and lighting interplay, where contrasts create depth and harmony. By creating contrasts, we added depth to the space, balancing and enriching sensory perception.
The cool texture of gray plaster contrasts with the warmth of teak wood and muted beige tones, forming a balanced and cohesive rhythm. Light further defines these surfaces: natural light streams through large windows, leaving soft patterns on walls and materials.
Concealed functionality is another key aspect of the design, blending utility with aesthetics. A wall might serve as discreet storage, while a curved corner could refract or redirect light in subtle and surprising ways.
At Ignotus, practicality is intentionally understated, allowing functionality to reveal itself naturally through interaction. This balance of form and function creates a space that encourages freedom and curiosity, letting the unknown unfold in meaningful and unexpected ways.
More Project Details
/
3D Impression
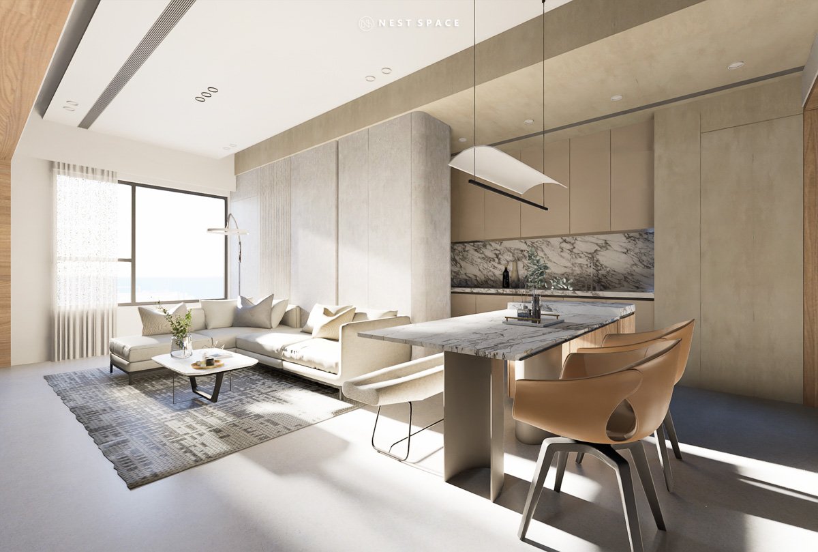
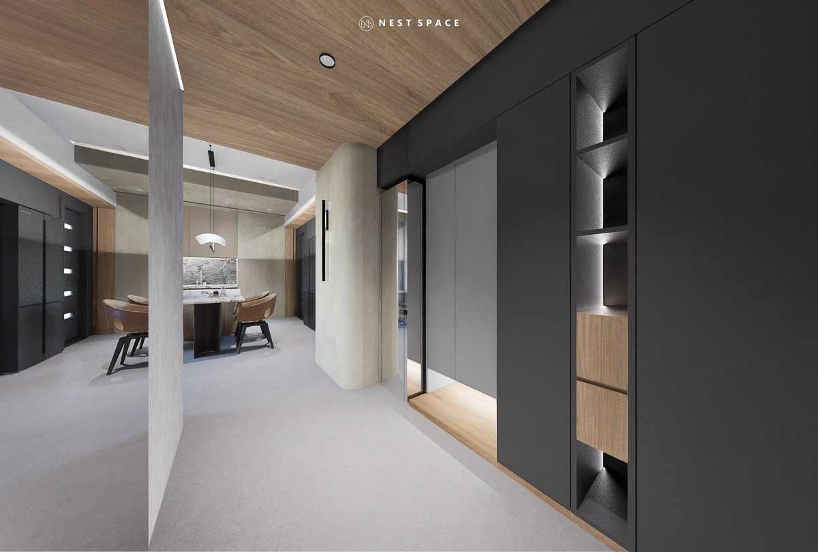
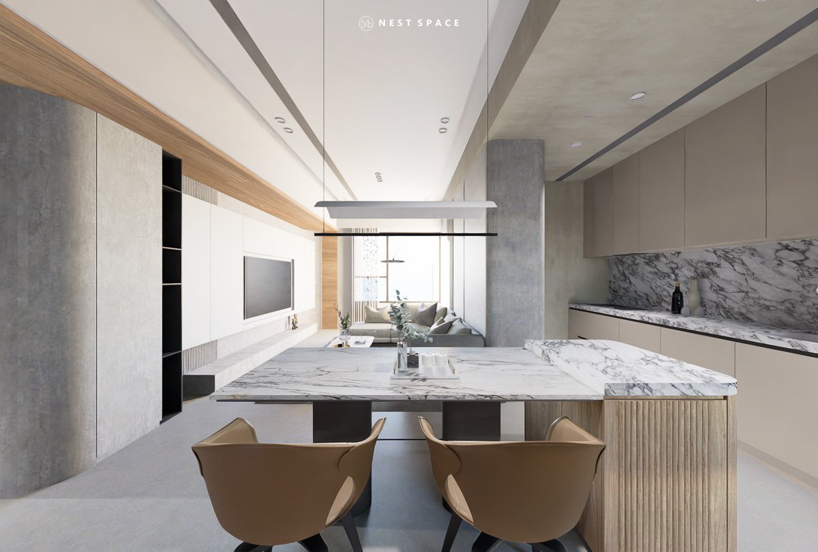
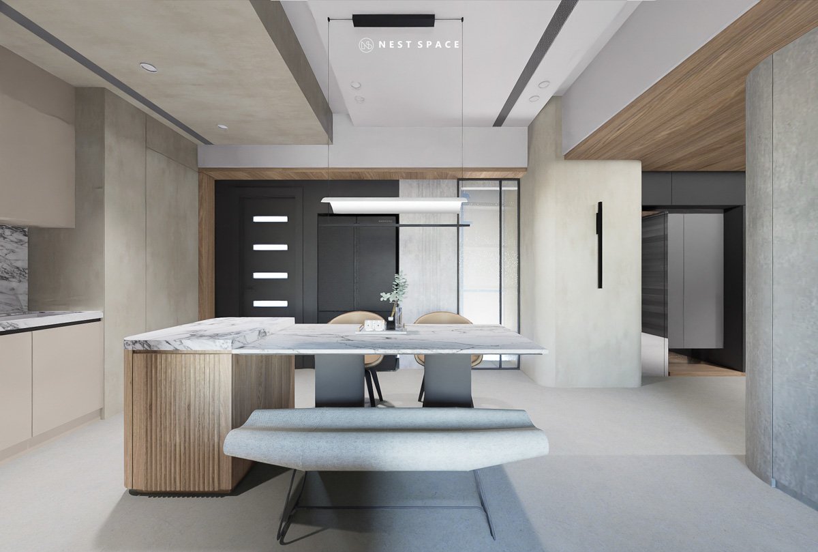
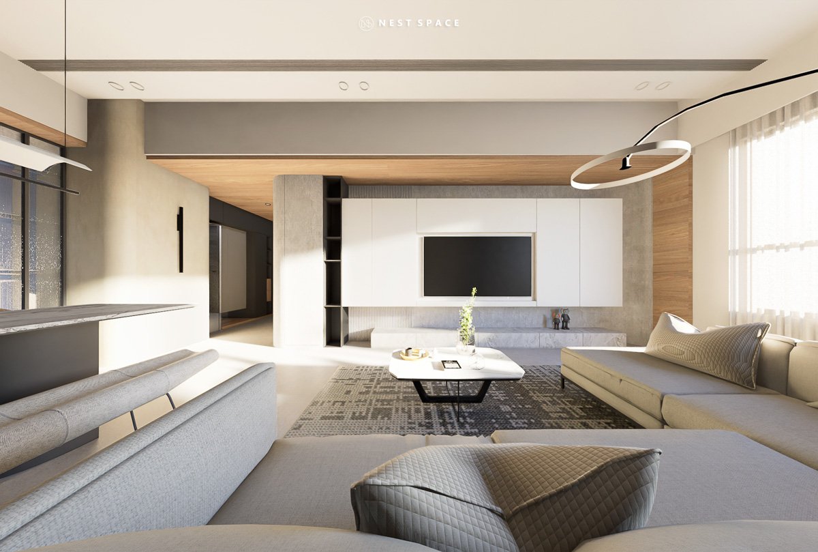
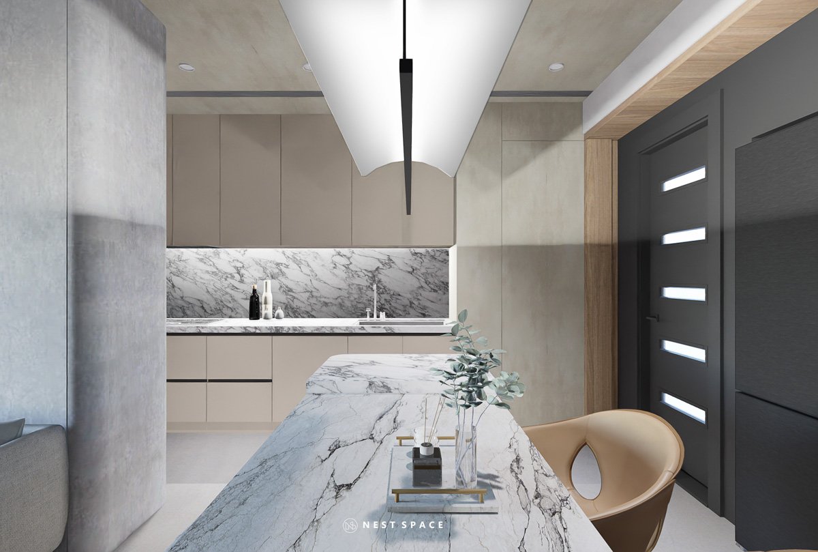
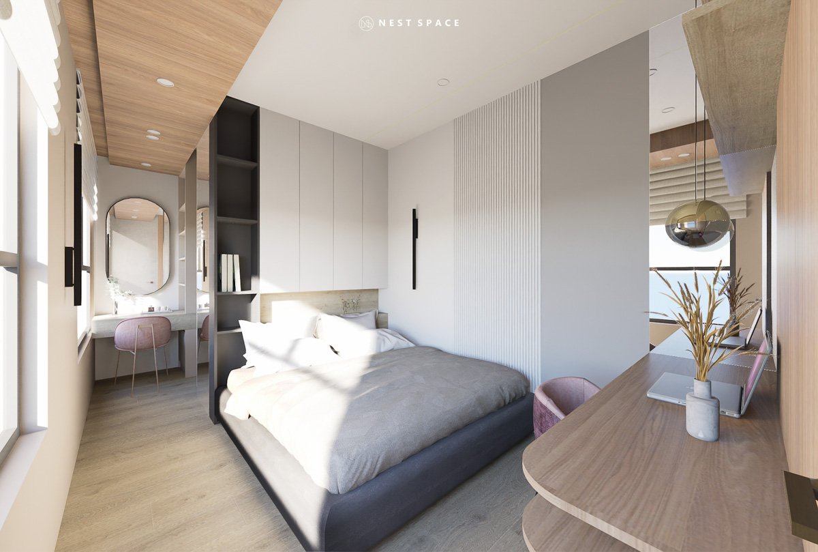
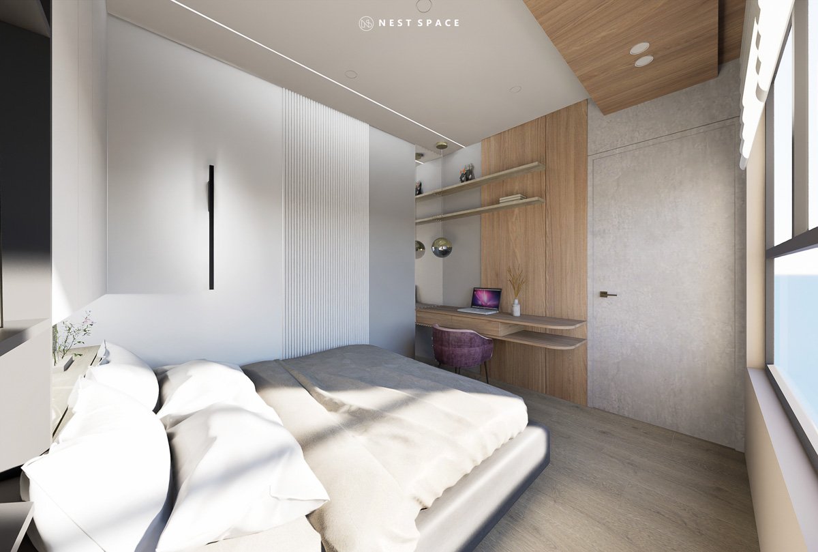
Before Renovation
