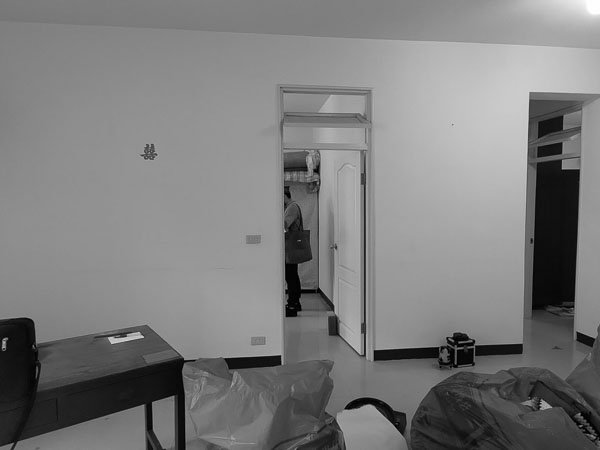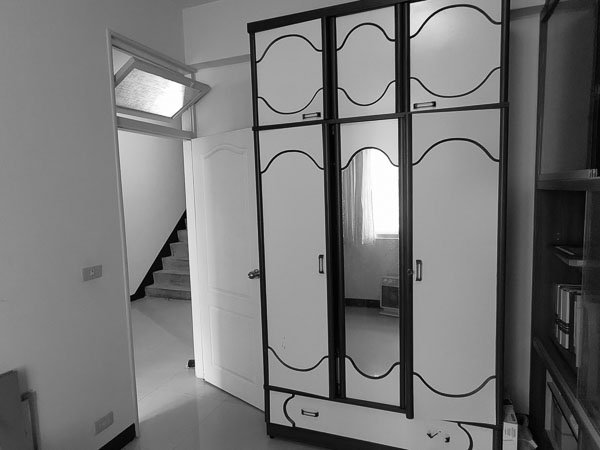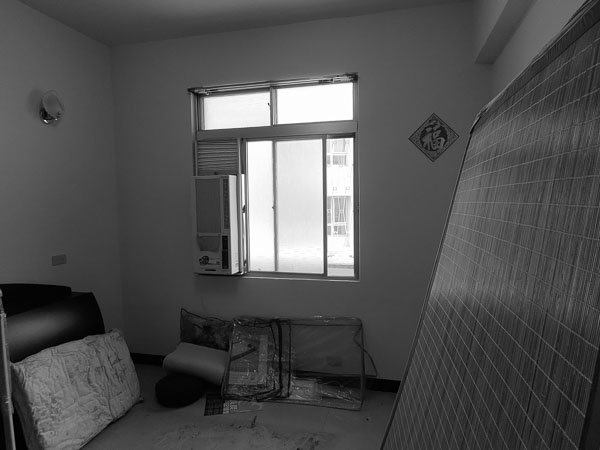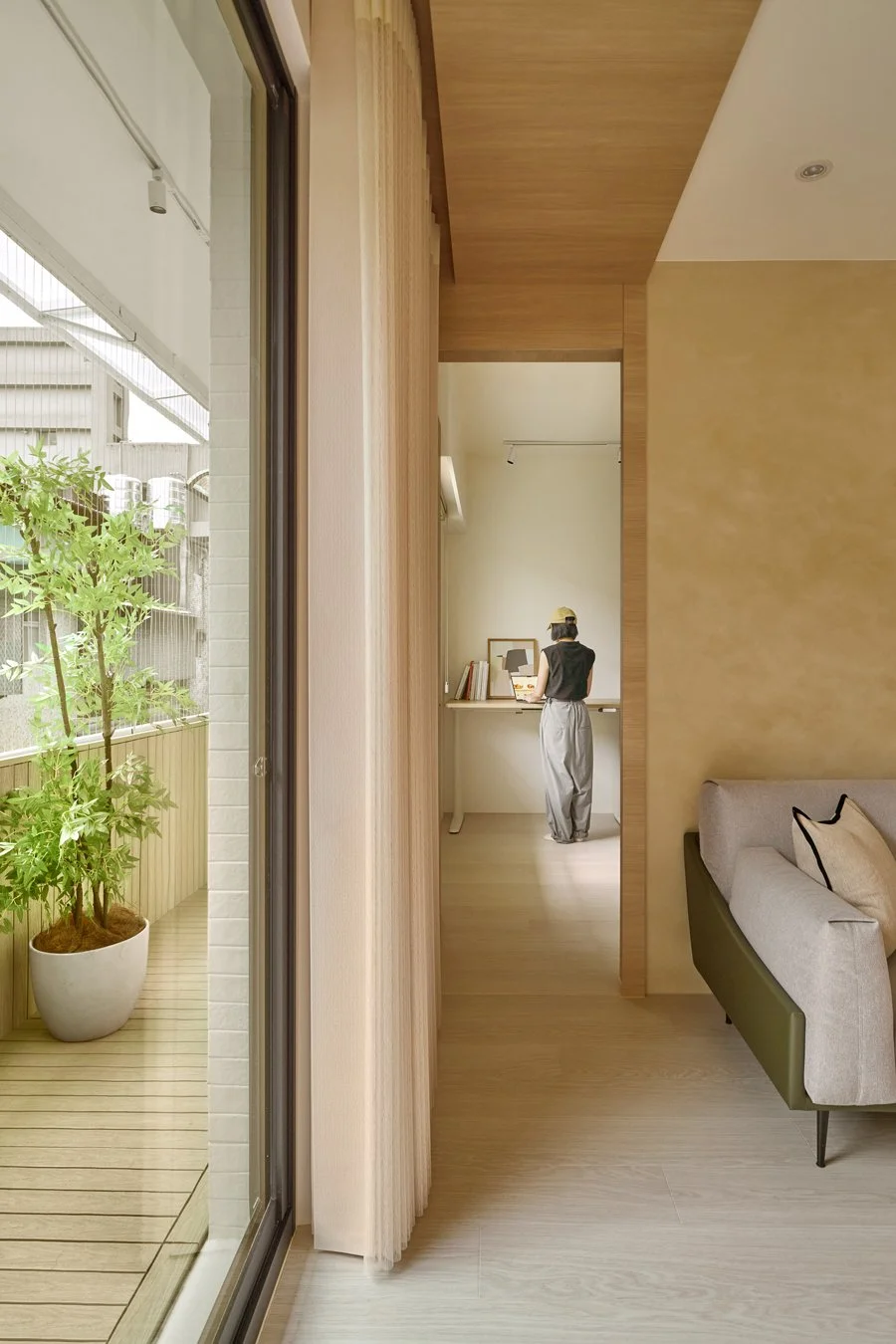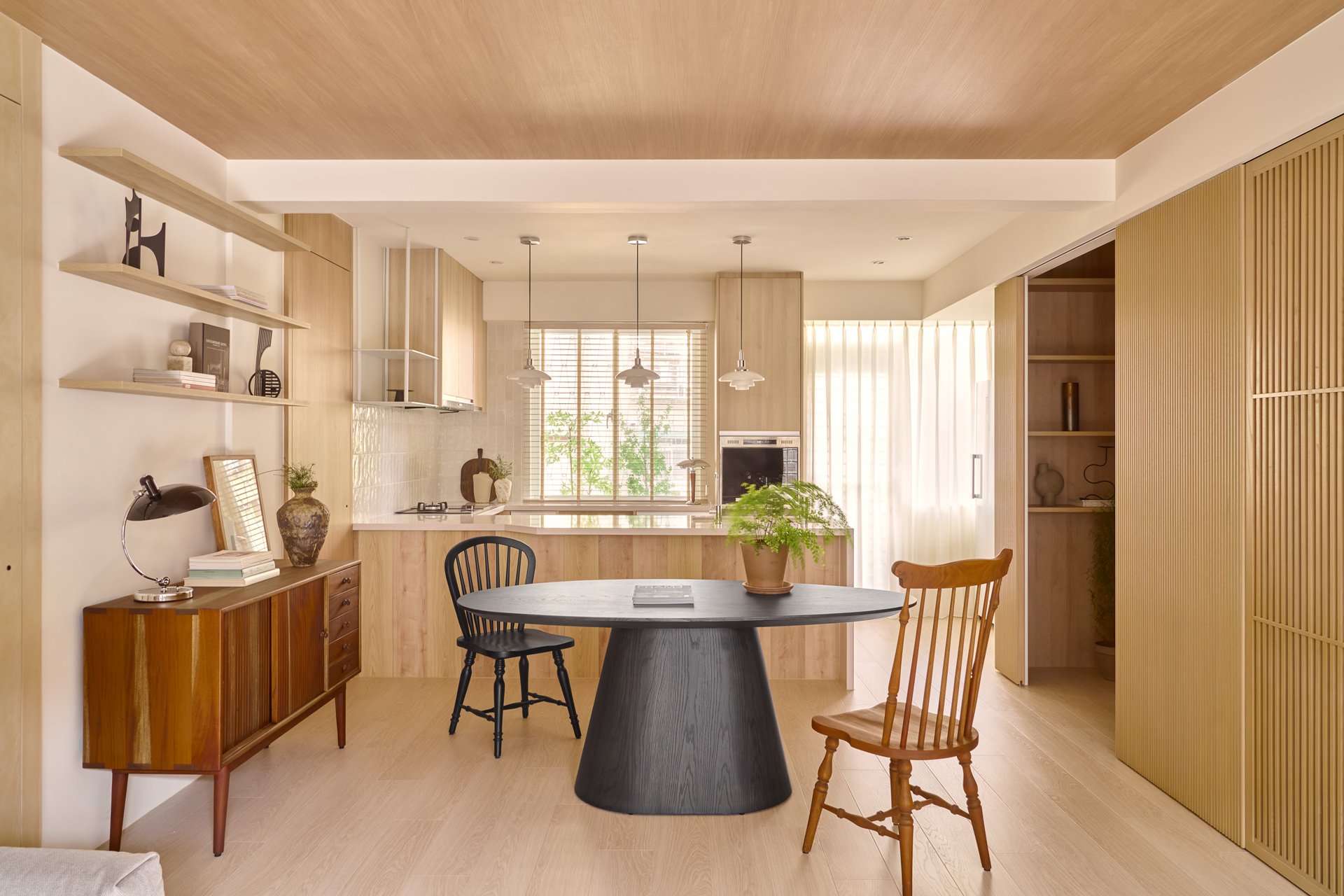
嚐趣 SAVOUR
Beauty is not absent—it simply reveals itself to those who truly see. In designing SAVOUR, a two-storey apartment, we began with perception and insight, uncovering the quiet elegance woven into daily life. Here, space unfolds as an immersive experience, where shifting perspectives, tactile contrasts, and nuanced details invite a deeper way of living.
Axonometric View
The layout is designed for fluidity, seamlessly adapting to time and movement. Fragmented circulation paths were restructured, extending vertical sightlines and expanding the home’s perceived boundaries. This reconfiguration improved spatial flow and increased usable space by 13 square meters. Underutilized areas were transformed into dedicated storage, enhancing organization without an excess of built-in cabinetry. Light now moves freely from end to end, creating an effortless openness. Previously intrusive beams are now embedded within the design, adding architectural rhythm and depth.
Section Drawing
Section Drawing from the other side
This carefully choreographed movement leads seamlessly to the material and lighting interplay, where contrasts create depth and harmony. By creating contrasts, we added depth to the space, balancing and enriching sensory perception. A refined palette of natural materials highlights the home’s inherent character. The soft texture of beige plaster and white walls pairs with the delicate grain of light oak, cultivating a quiet, organic harmony. Handcrafted ceramics, woven rattan, and curated objects bring warmth and subtle layers, while layered materials, metal accents, and glass bricks create a sense of quiet variation.
Greenery, both inside and out, introduces a natural cadence, reinforcing the tactile presence of the space.
In the open-plan living area, boundaries dissolve—light, sightlines, and movement flow seamlessly across living, dining, and kitchen zones. To support the homeowner’s work-from-home needs, the lower level accommodates a home office alongside the primary suite, while the upper level serves as a private retreat for the children, complete with their bedrooms and a versatile space for both play and unwinding. This thoughtful arrangement balances privacy and shared living, fostering both solitude and connection.
A 3.5-meter feature wall incorporates two styles of sliding louvered doors, allowing for flexible transitions between openness and enclosure. As light passes through the slats, it casts shifting shadows onto the floor, subtly altering the atmosphere throughout the day.
SAVOUR embodies a considered approach to living—one that finds depth in simplicity, rhythm in stillness, and joy in the everyday. It is a home that evolves with its inhabitants, offering a quiet yet profound presence, where intimacy and openness coexist in effortless balance.
More Project Details
/
3D Impression
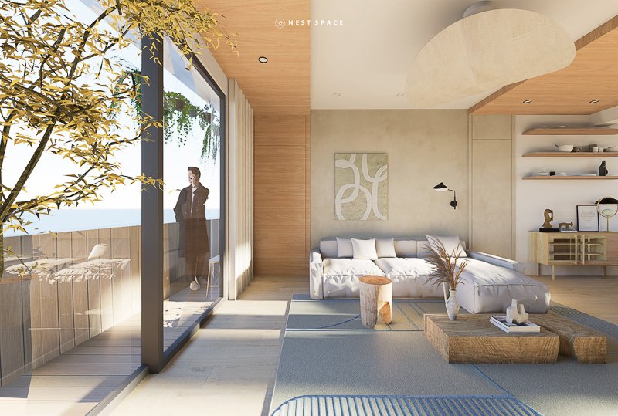
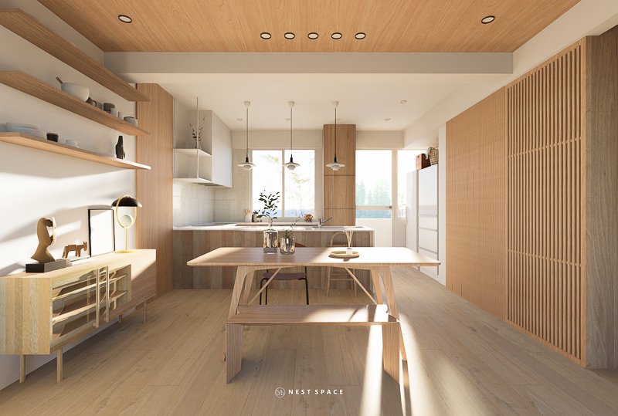
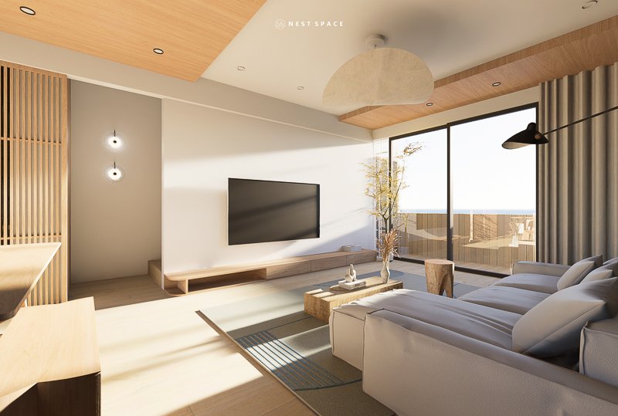
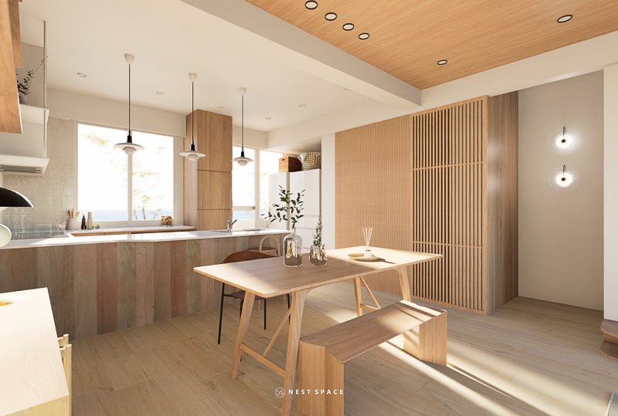
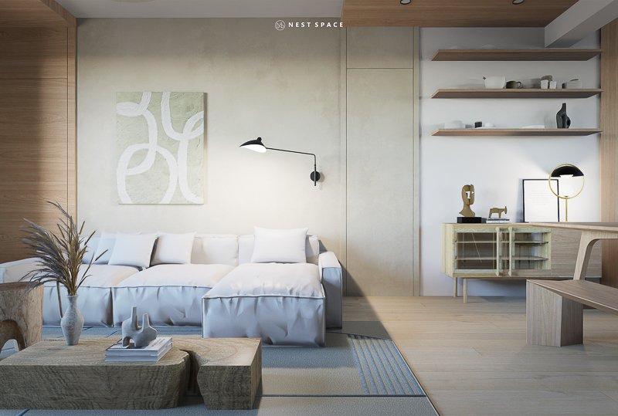
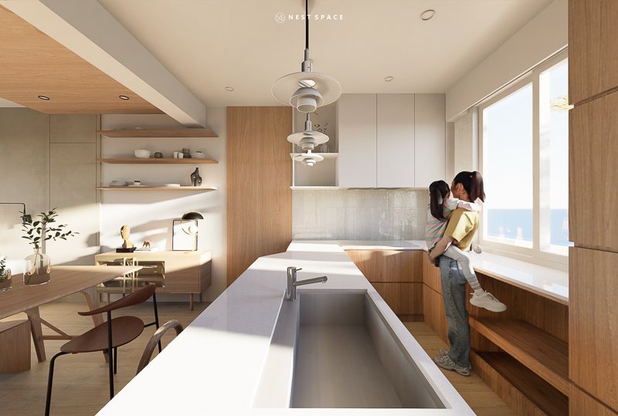
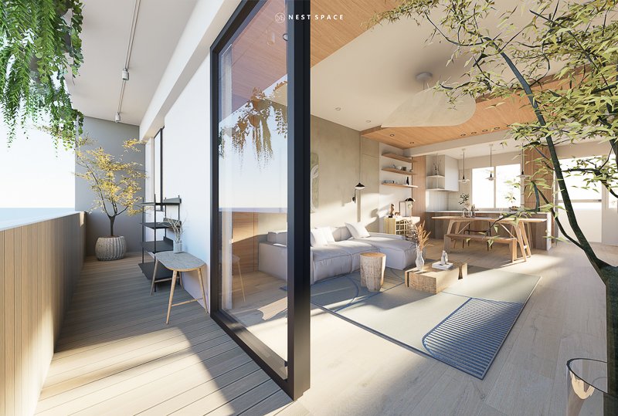
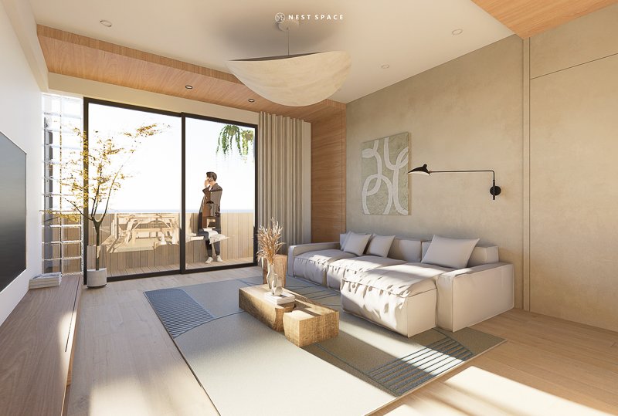
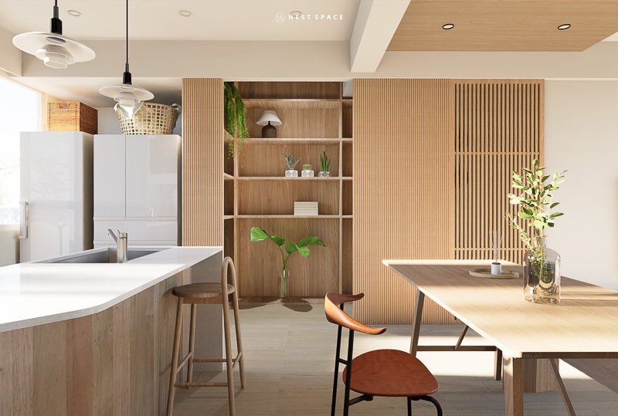
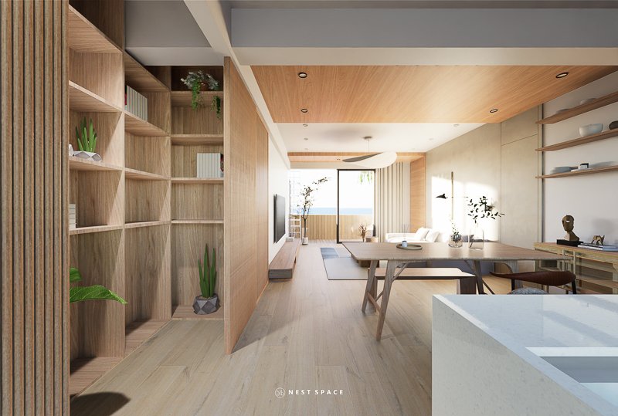
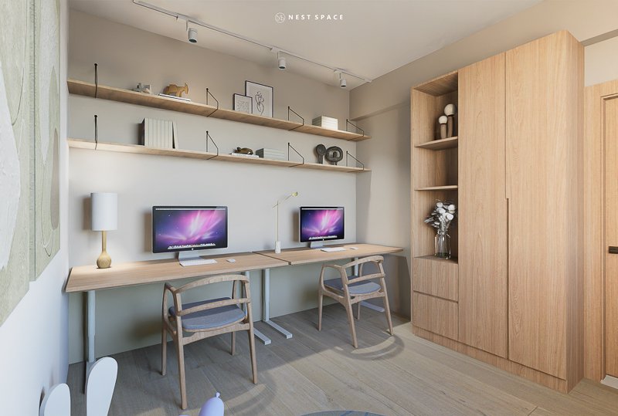
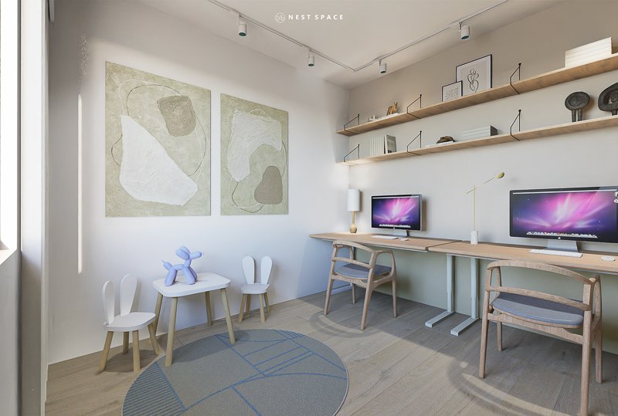
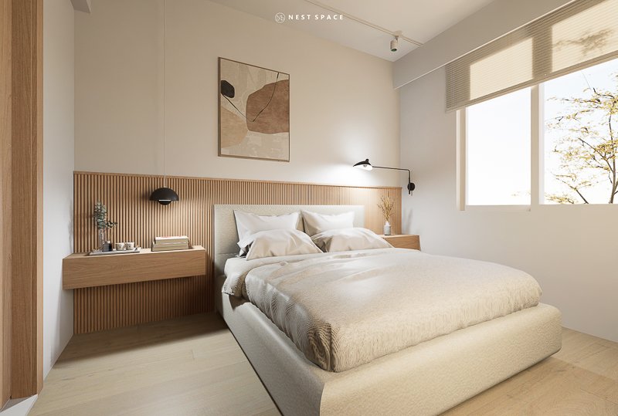
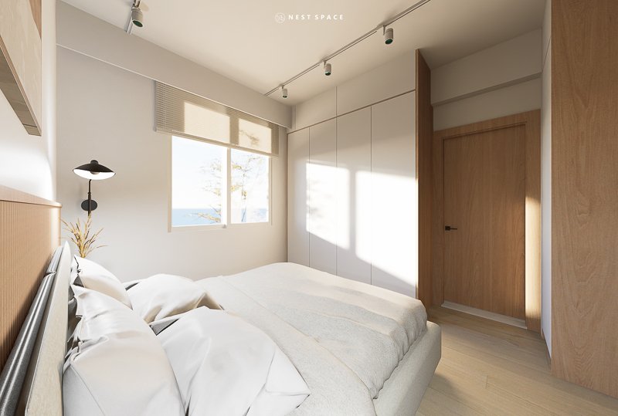

Before Renovation
