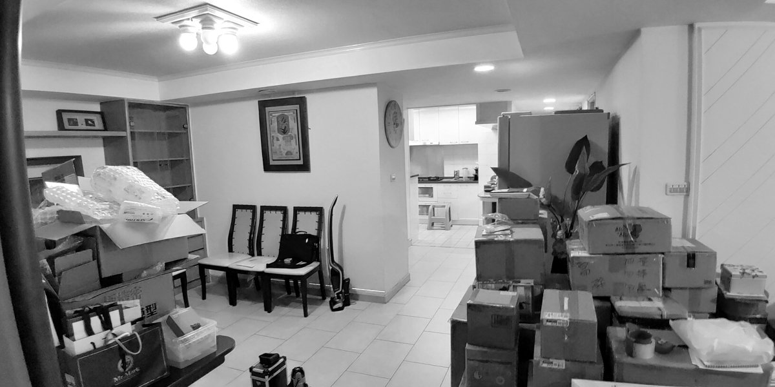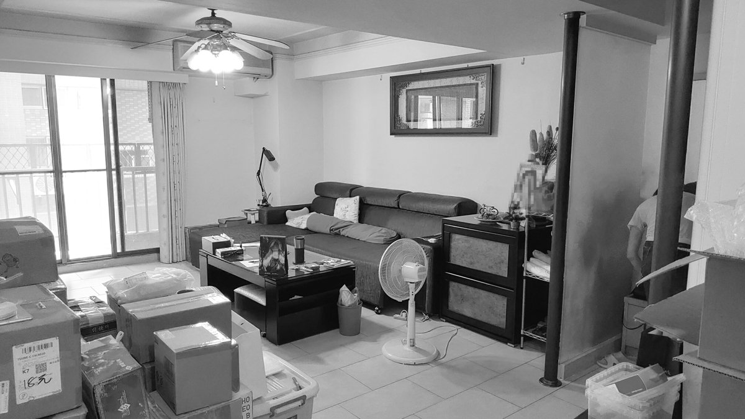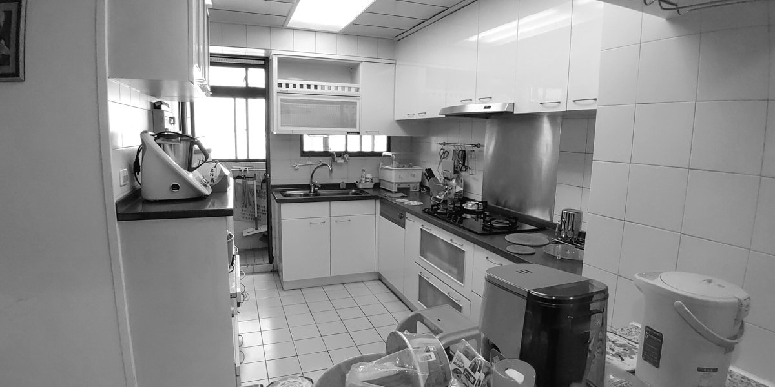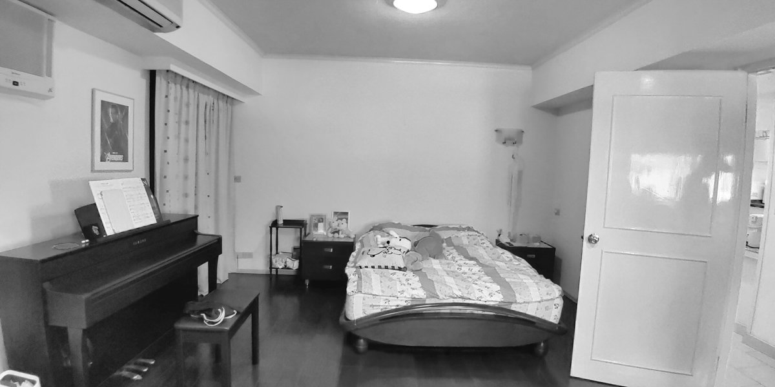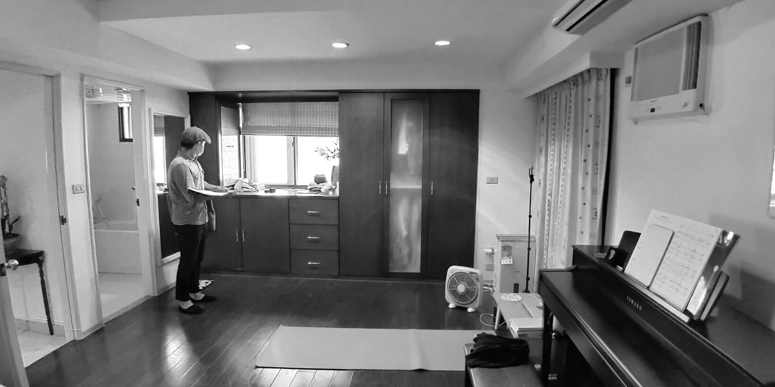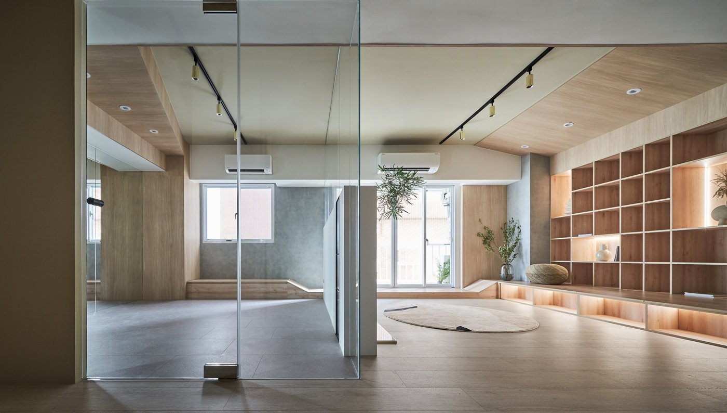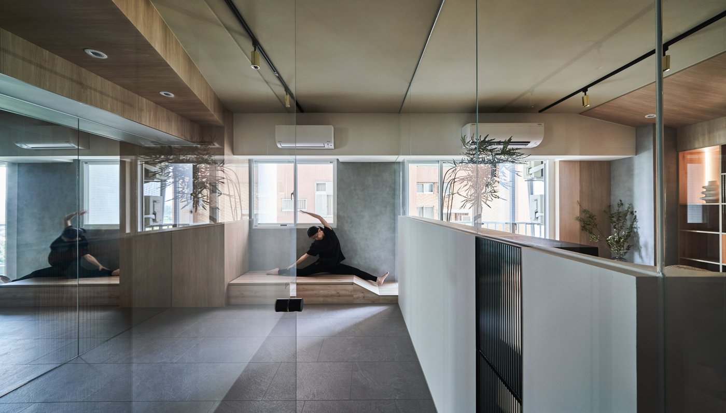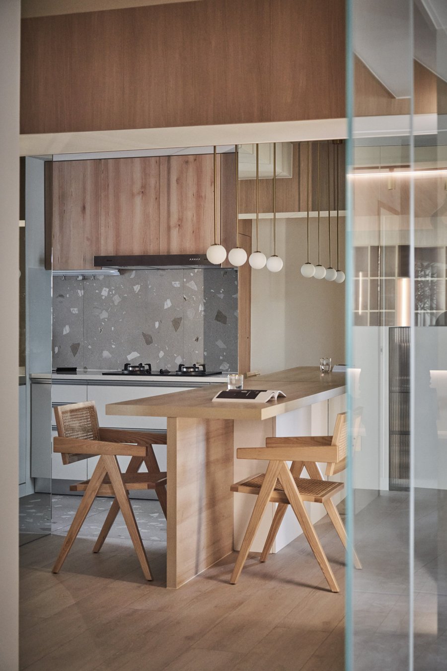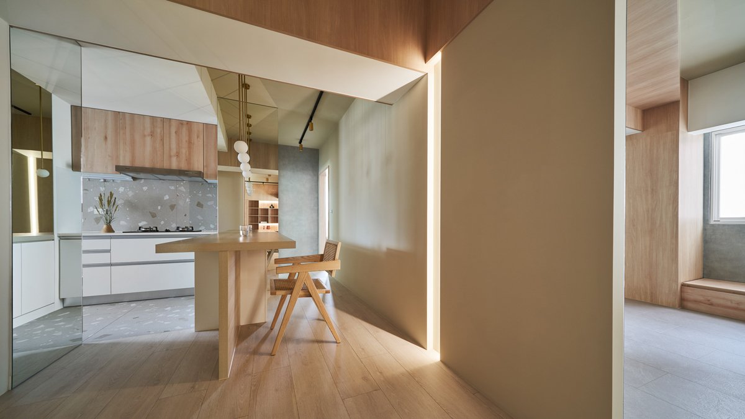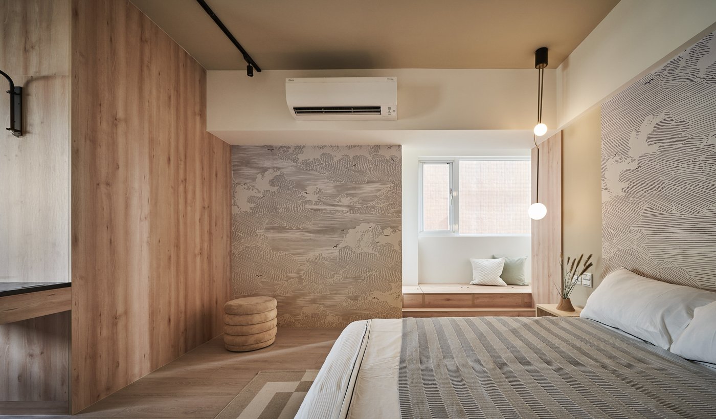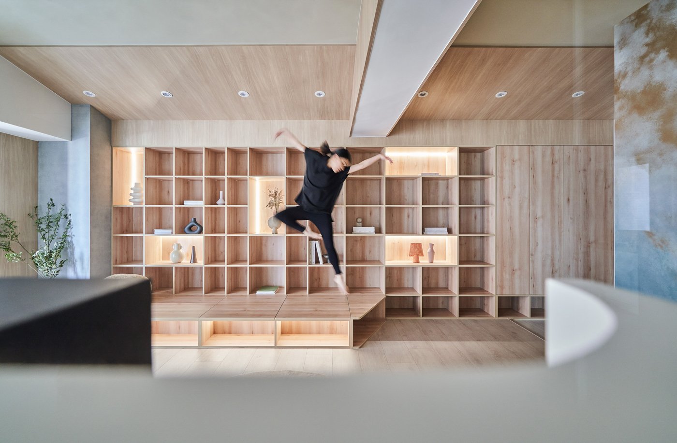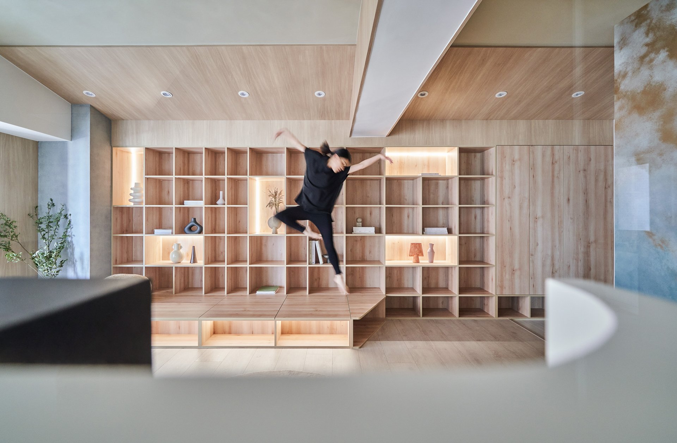
Revival House: Echo of the Body
《大地聚場》
The Revival House: Echo of the Body project is an unconventional dwelling dedicated to dancing. The house owner is a contemporary dance dancer wishing to cultivate a micro-community for living, dancing, and interaction. NestSpace Design takes the continuous motion of body flow as an inspiration in this renewal project. Integrating the idea of immersive theater and subtle seat hierarchy opens the space-bound, leading inhabitants to create calm, soothing, and mutual life with body and soul.
PRESS|媒體報導
The number of spatial units in most Taiwanese houses appears to be a critical criterion. In general, the more, the better. Disarranged walls lead to joint problems of poor sunlight, low ventilation, and humidity in old apartments. People hardly enjoy a bright and decent spatial environment. As the transition of generations, especially in the post-covid era, modern housing should be more than inhabiting. It becomes a venue to accommodate complex functions and explore life possibilities.
The Revival House: Echo of the Body project is an unconventional dwelling dedicated to dancing. The house owner is a contemporary dance dancer wishing to cultivate a micro-community for living, dancing, and interaction. We take the continuous motion of body flow as an inspiration in this renewal project. Integrating the idea of immersive theater and subtle seat hierarchy opens the space-bound, leading inhabitants to create calm, soothing, and mutual life with body and soul.
By deconstructing the essential needs of the owner and the space, the initial task was to preserve ample living spaces for residents and carve out an additional dancing venue. We employ 3 phases of the dancer's mind, developing a gradual floor plan: "the state of consciousness," the path of contemplation," and "sleep | dream." We tried to realize a multi-dancing experience in a residential space through the new order.
The front area indicates a state of the fluid mind. People can activate their original senses, particularly in nature. Hence, we mainly used wood materials and natural textures to foster a warm and forest-like atmosphere, and the sloping ceiling lightly enriched the overall vibes. The subtle inclination of extensive platform echos to body flow. A distinct wall design represents the transformation of clouds in the sunset. Living between sky and soil ground, we simulate a scene in which people dance in natural surroundings.
The wide-opened dimension takes the concept of immersive theater. Anyone is the character and audience in the house. They dance, stretch the body, sit on extensive platforms, and even lie at ease. We can see the entire front area as one stage or split into two spaces for different purposes. Mirrors and glass walls in the practice room bring varified interesting reflections and extensions, leaving the space obscure and ambiguous. The practice room situates at the back of the public stage, representing that every stunning work comes from non-stop practicing.
Along the wall is an aisle between public and private areas. It is like a two-way conversion intermediate point, links to the dining area and bedroom. After a glorious moment, we all need a bit of concealment and precipitation to take back high emotions and calm down until sweet dreams come.
In The Revival House: Echo of the Body, the dancer's body is the measurement of the scale. The room collects considerable energy from perception, creation, and performance. Our job was to make people and the space become one. That would be the most beautiful spark at the bottom of our hearts.
More Project Details
/
3D Impression
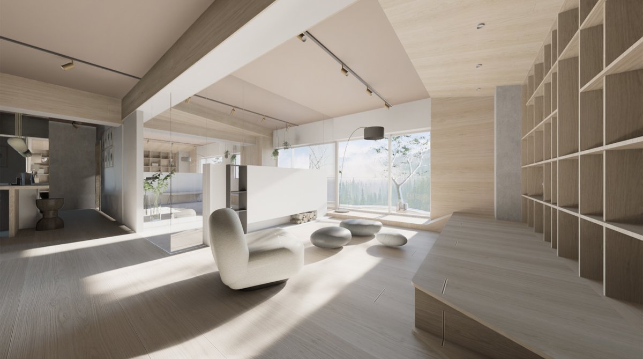
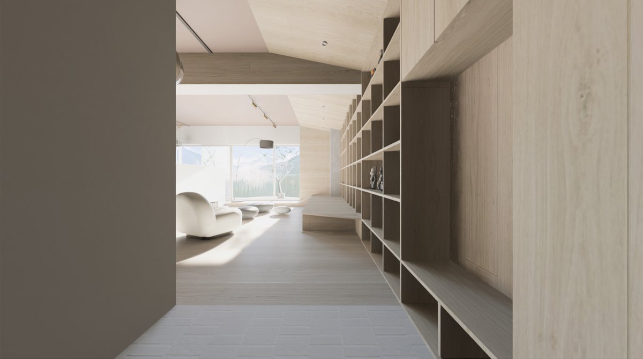
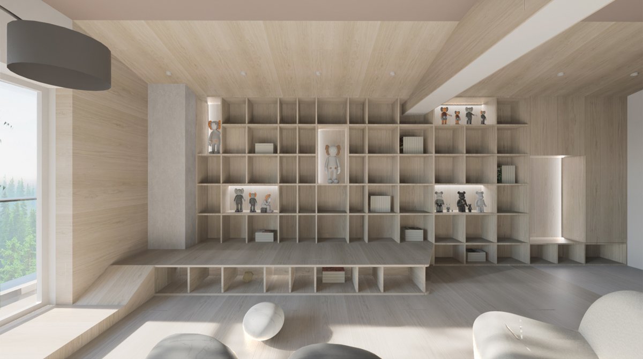
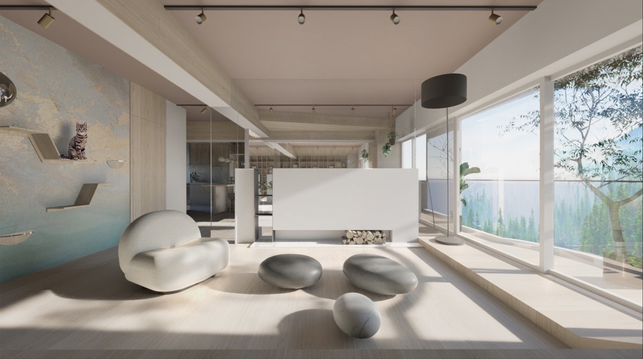
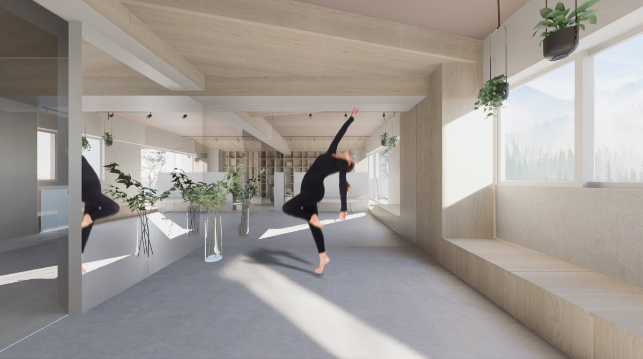
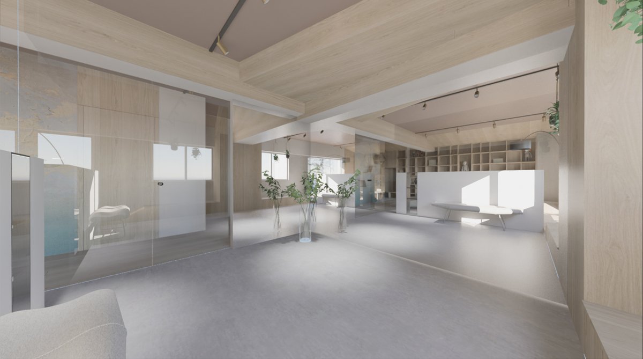
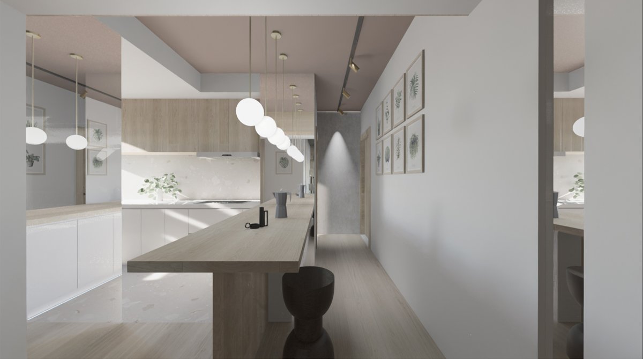
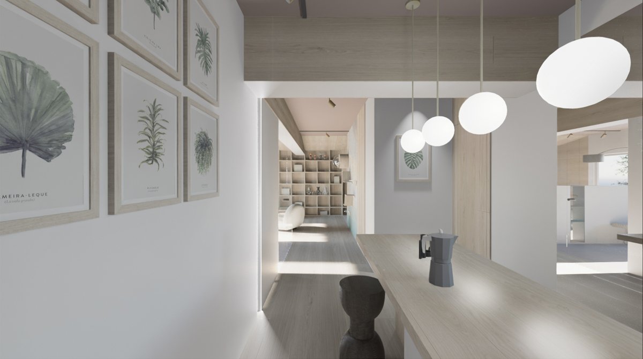
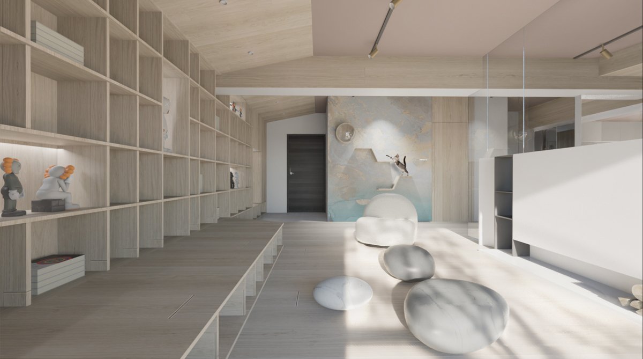
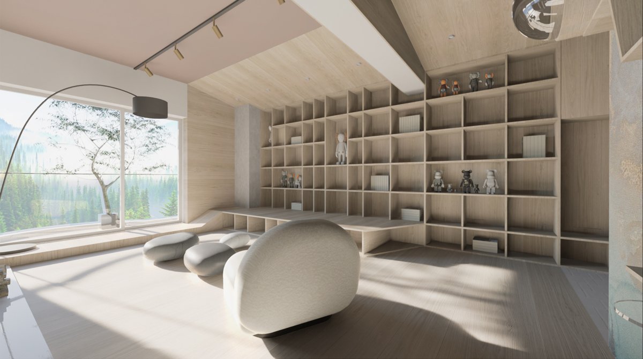
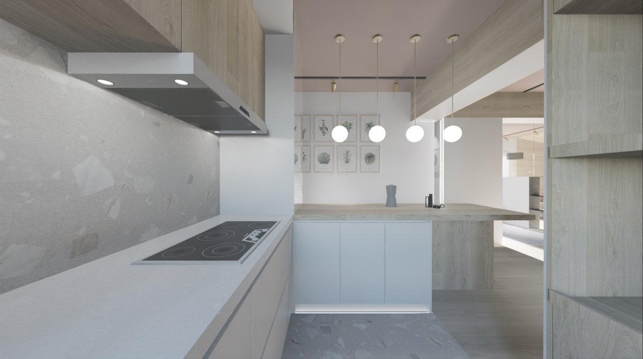
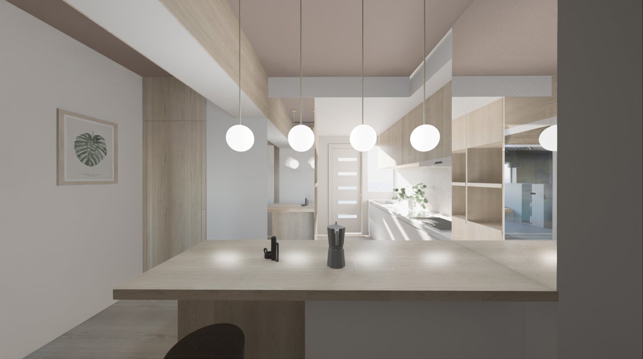
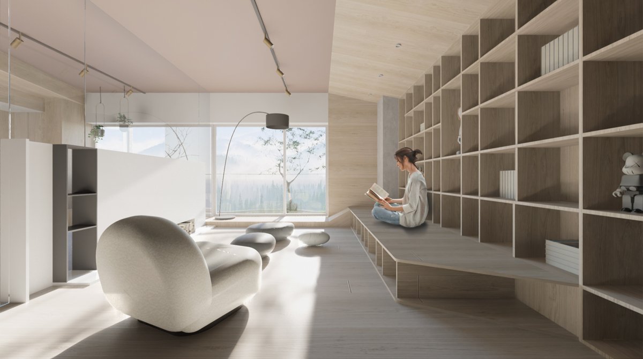
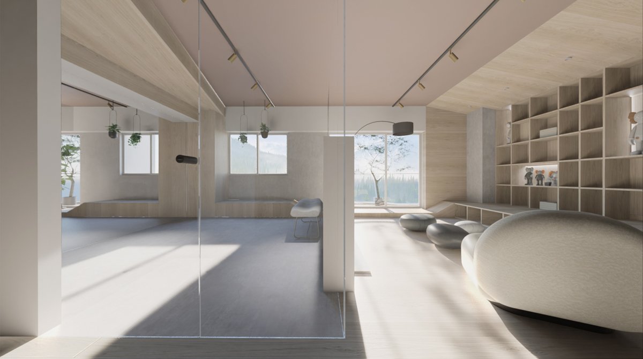
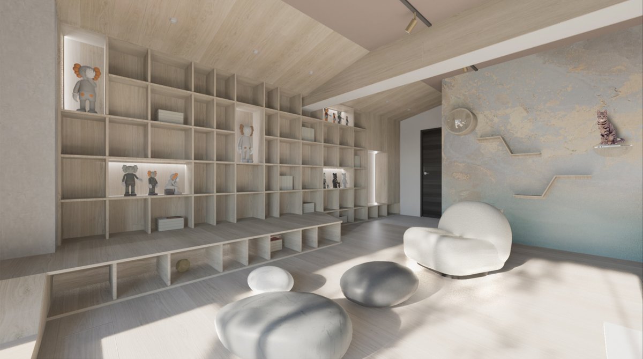
Before Renovation

