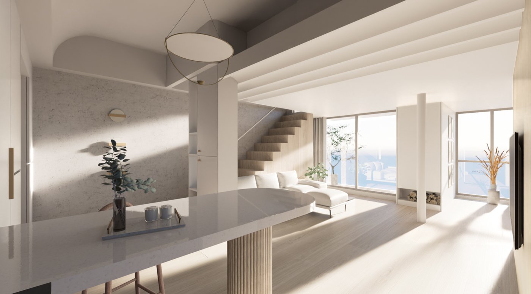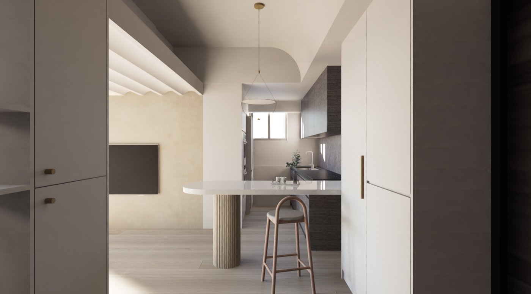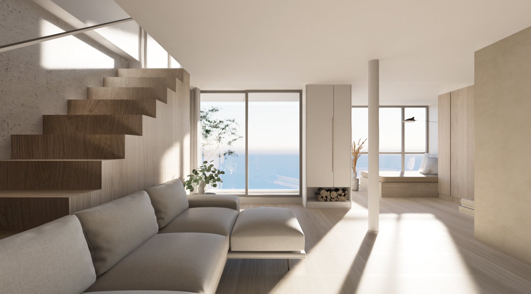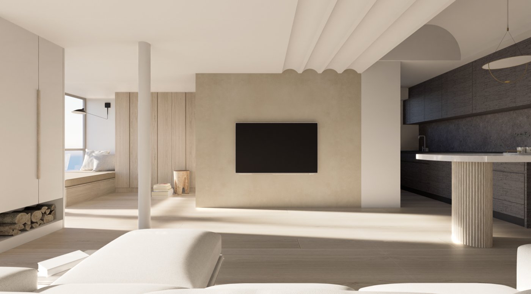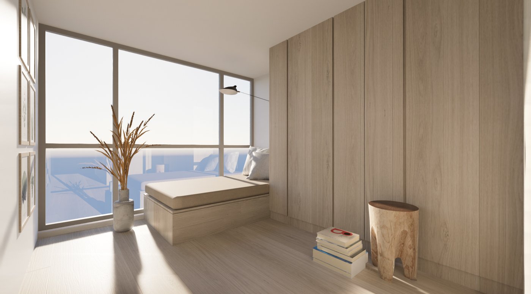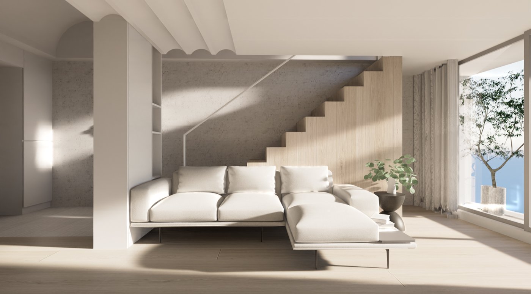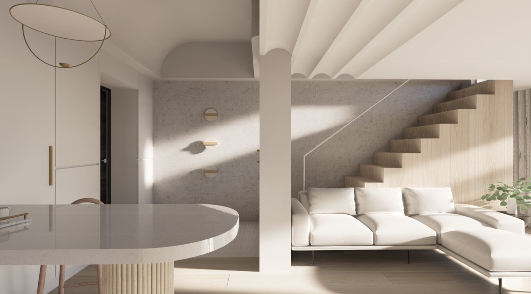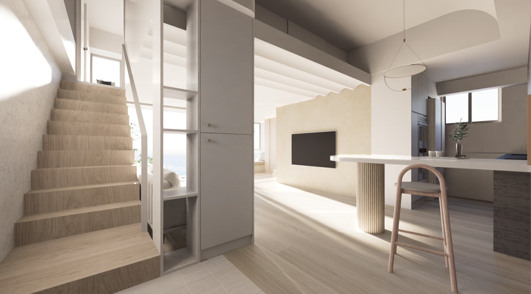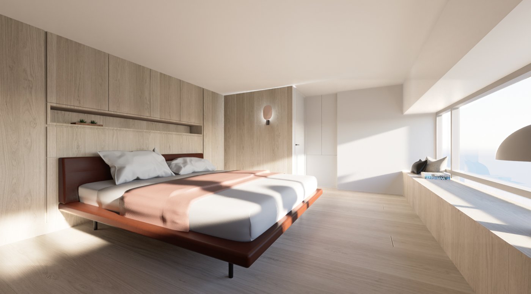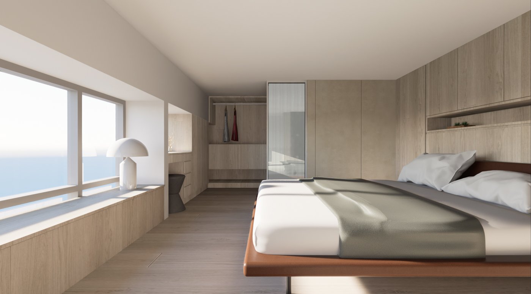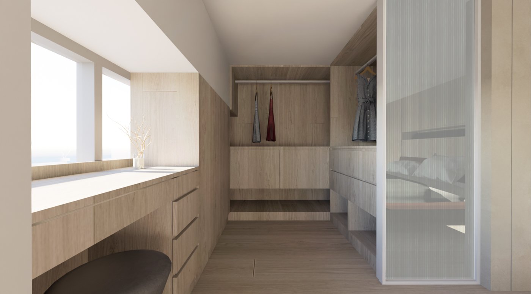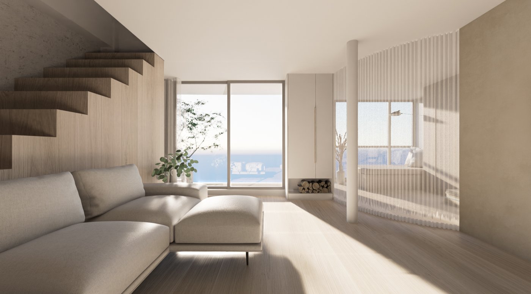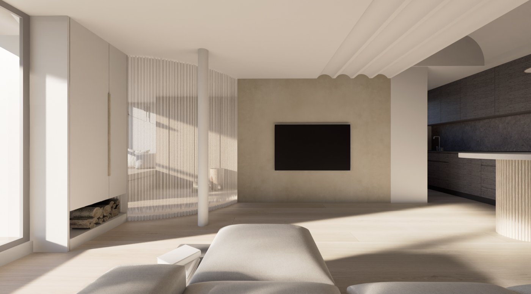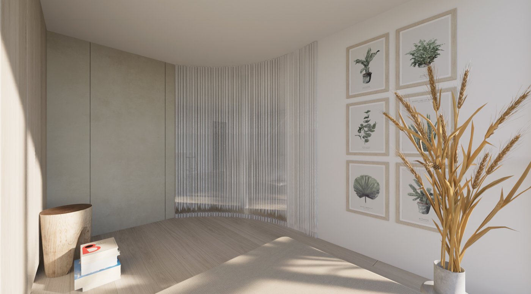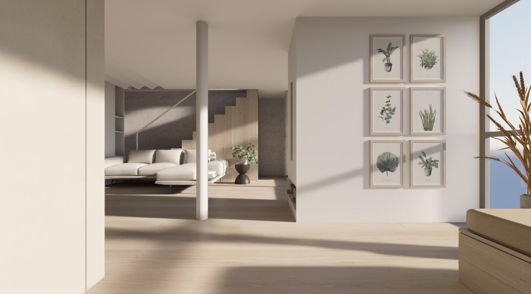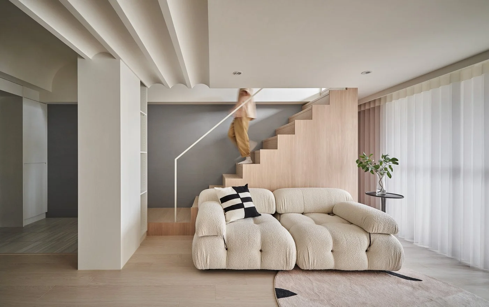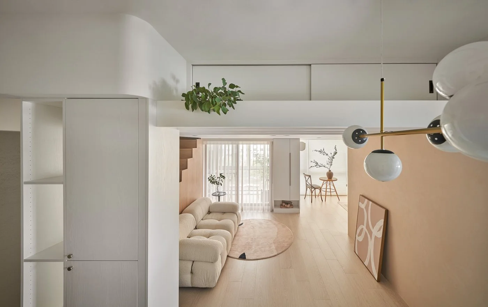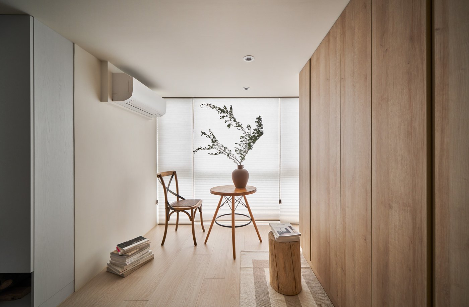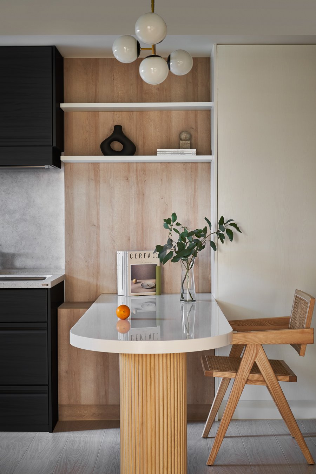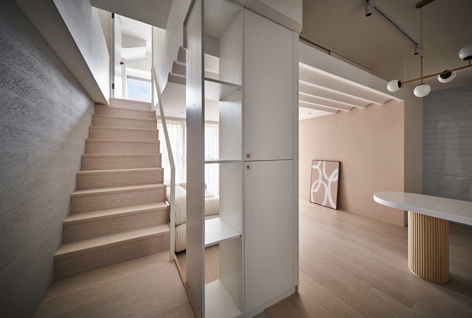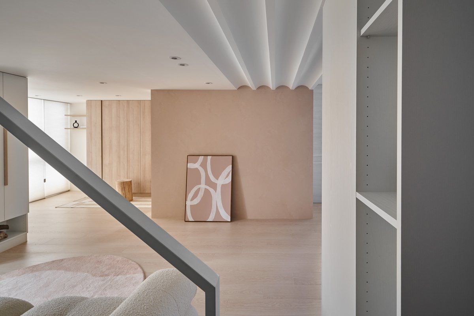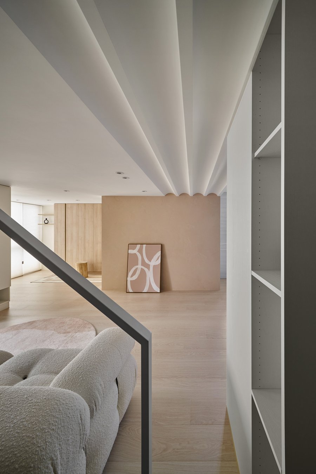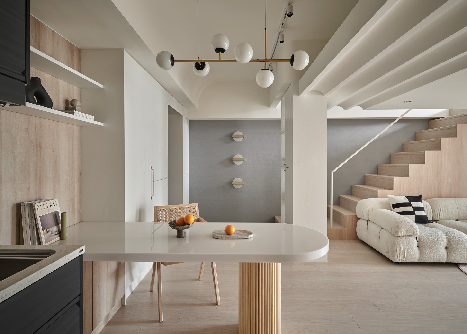
Duet Apartment 浮光屋
“ Time and light played the duet in the Duet Apartment. “
Located in a quiet alley in the city centre, the 39 sqm Duet Apartment embraces rich and contrasting Taiwanese landscapes between the old and new. Inspired by the idea of "In what novel ways can the old cultural memory continue with the evolution of urban renewal? " We started a hybrid change to echo Taiwanese society's inclusiveness.
The non-excess design space merged with natural and textured materials, completing a calm and soothing atmosphere. Taking the strategies of "open-up "and "upward development" creates flexibility and introduces natural light and ventilation, turning the apartment into a livable, bright, and airy environment. The vertical development creates an assortment of views between height transitions and cleverly expands extra hidden storage space, which takes care of essential needs.
PRESS|媒體報導
The Duet Apartment embraces rich and contrasting Taiwanese landscapes, from metropolitan architecture to vibrant neighbourhoods filled with traditional markets and old buildings. The intriguing geographical characteristic between the old and new drove us to discuss the following question: In what novel ways can the old cultural memory continue with the evolution of urban renewal?
We started a hybrid change while retaining the traditional image by converting materials, silhouettes, and cultural background, along with forms of modern space, echoing Taiwanese society's inclusiveness. Meanwhile, we avoided excess design in this tiny apartment.
Traditional elements like roof tiles and earthy walls inspired the forms for this case. Those factors eventually evolved into design codes, such as straight lines, corners, and arcs. We firstly disassembled and rearranged the space, merging it with natural and textured materials. It became a peaceful realm that opened up a dialogue between new and old.
The living room ceiling took its rhythmic shape from the tiles on the bungalow rooftop. Its dynamic movement also implies coherent sound waves, connecting to the unique vitality of the nearby market. The ups and downs of the arcs reduce the pressure of height limitations. Converting the idea of "layer of the layer", the ceiling cleverly expands the hidden storage function.
The public space comprises diatomaceous earth paint, pottery-coloured plaster, and light oak wood to complete a calm and natural appearance. Therefore, people feel the warmth and mindfulness of Mother Earth. The eco-friendly diatomaceous earth paint can adjust the humidity of the interior, modifying the dampness problem caused by weather and the direction of the building.
We settled on large geometric volumes with different forms to balance the light feeling of the space. These volumes break the barriers and serve as an invisible division. Public areas like the living room, kitchen, dining area, and multi-functional reading space were redefined and efficiently organized. The progressive floor plan shapes the visual depth of the field. Eyes eventually got caught by the maple tree down on the balcony. The lingering rhyme naturally spreads around.
In guiding the free circulation of light and airflow, the hollowed-out cabinets and armrests bring the fun of various perspectives. They extend infinite imaginary possibilities and act as a device to separate public and private areas. The stairs with a concave folded posture achieve aesthetics and practicality. In addition to connecting the upper bedroom's skylight and showing the rising lines' rhythm, the stairs also conceal a secret storage room below. Despite the limited space, the apartment still provides ample storage.
Every detail in the Duet Apartment has nuance and meaning, with a deep hope that occupants can live at ease.
More Project Details
/
3D Impression
